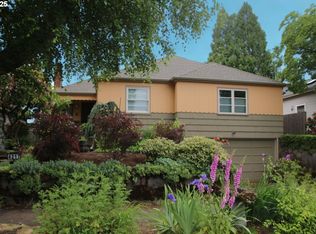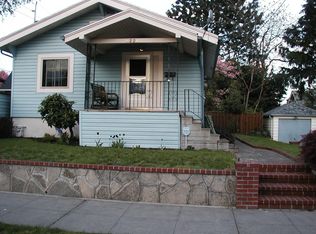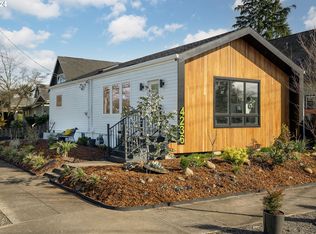*Due to a lot of interest, we are accepting no new applications. Those who have applied will be considered* Newly constructed house with mother-in-law suite (connected to house, also with outside entrance) for rent in the highly central and desirable Sabin neighborhood, a short distance from the Irvington Whole Foods, shops at NE 15th and Prescott, and Alberta Arts District. Great schools. Playground and community garden across the street. House sits at the top of Alameda Ridge with views south. House/Upstairs: Brand new kitchen, gas stove, peninsula bar into dining room New hardwood floors on main floor; new carpet and tile upstairs Lofted ceilings in upstairs bedrooms Gas fireplace Zoned ductless heat pump heating and AC throughout 3 bedrooms (very large master bedroom with park views) 2 bathrooms (large master bath with ensuite laundry) Views over Alameda Ridge Basement mother-in-law suite (use for guests, office space or entertainment area) - photos to come: Large, well-lit bedroom Full kitchen Bathroom with shower and separate laundry Outdoor space: Back patio and fenced yard with garden boxes Outdoor bicycle and gear shed Cats OK, small dogs OK with permission. One month rent pet deposit required. Neighborhood: Quiet corner house in highly central location Dog park, playground and community garden across the street. Community orchard one block south 4 blocks to Alberta Arts District 4 blocks to Sabin Elementary School Short walk to Whole Foods at NE 15th and Prescott Great neighbors You: Excellent rental history and references Tidy, house proud, committed to taking excellent care of your home Community oriented Respectful of neighbors * House is unfurnished Monthly rent: $3900. This includes water and trash/recycling. Tenant pays electric, internet (already set up) and gas. 1 year lease; renewable at end of lease term or month to month thereafter, to be negotiated. Rent is paid through direct deposit to bank. Application requirements: Background check First & last months rent + $1700 security deposit (refundable) Maximum 4 people living in house
This property is off market, which means it's not currently listed for sale or rent on Zillow. This may be different from what's available on other websites or public sources.


