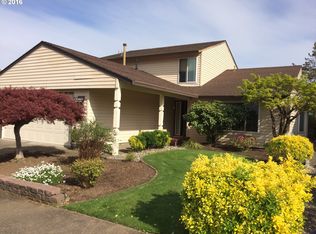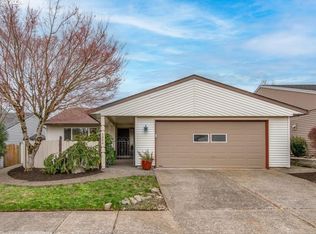Sold
$418,000
1834 NE 149th Ave, Portland, OR 97230
2beds
1,508sqft
Residential, Single Family Residence
Built in 1980
4,791.6 Square Feet Lot
$411,900 Zestimate®
$277/sqft
$2,276 Estimated rent
Home value
$411,900
$383,000 - $441,000
$2,276/mo
Zestimate® history
Loading...
Owner options
Explore your selling options
What's special
Beautifully Updated Ranch in Summerplace! This charming 1508 sq ft ranch-style home has been tastefully remodeled so you can move right in. The large living room’s vaulted ceiling creates an inviting entertaining space open to the formal dining area. Plush new carpeting, luxury vinyl flooring, and fresh paint inside make for a bright, modern feel throughout. The kitchen has lots of wonderful cupboard space and newer appliances conveniently separated by an eating bar from informal living areas. Connected from the eating nook, the family room features a brick fireplace and sliding door access to the back deck. You’ll love the SE light pouring in the morning! Down the hall, find two spacious bedrooms and two bathrooms, plenty of closet space and room for guests. Meticulously maintained, the home includes a newer electrical panel, durable 40-year roof, new water heater, light fixtures, and more. Plenty of space in the double car garage and perfectly located to access the Summerland amenities. With its welcoming layout and thoughtful updates, this home blends comfort, charm, and practicality. Click the virtual tour link for a 3D home walkthrough and schedule a tour! [Home Energy Score = 3. HES Report at https://rpt.greenbuildingregistry.com/hes/OR10236982]
Zillow last checked: 8 hours ago
Listing updated: November 08, 2025 at 09:00pm
Listed by:
Stephen FitzMaurice 971-803-1590,
eXp Realty, LLC,
Jennifer Tangvald 971-803-1590,
eXp Realty, LLC
Bought with:
Kami Price, 200407282
eXp Realty, LLC
Source: RMLS (OR),MLS#: 200281578
Facts & features
Interior
Bedrooms & bathrooms
- Bedrooms: 2
- Bathrooms: 2
- Full bathrooms: 2
- Main level bathrooms: 2
Primary bedroom
- Features: Double Closet, Suite
- Level: Main
- Area: 180
- Dimensions: 15 x 12
Bedroom 2
- Features: Closet
- Level: Main
- Area: 132
- Dimensions: 12 x 11
Dining room
- Level: Main
- Area: 140
- Dimensions: 14 x 10
Family room
- Features: Fireplace, Patio
- Level: Main
- Area: 221
- Dimensions: 17 x 13
Kitchen
- Features: Eat Bar, Pantry, Peninsula
- Level: Main
- Area: 192
- Width: 12
Living room
- Features: High Ceilings
- Level: Main
- Area: 225
- Dimensions: 15 x 15
Heating
- Forced Air 95 Plus, Fireplace(s)
Cooling
- Central Air
Appliances
- Included: Dishwasher, Free-Standing Range, Free-Standing Refrigerator, Microwave, Washer/Dryer, Electric Water Heater
- Laundry: Laundry Room
Features
- High Ceilings, Closet, Eat Bar, Pantry, Peninsula, Double Closet, Suite
- Flooring: Wall to Wall Carpet
- Windows: Double Pane Windows, Vinyl Frames
- Basement: Crawl Space
- Number of fireplaces: 1
Interior area
- Total structure area: 1,508
- Total interior livable area: 1,508 sqft
Property
Parking
- Total spaces: 2
- Parking features: Driveway, Attached
- Attached garage spaces: 2
- Has uncovered spaces: Yes
Accessibility
- Accessibility features: Main Floor Bedroom Bath, One Level, Accessibility
Features
- Stories: 1
- Patio & porch: Deck, Patio
- Exterior features: Garden, Yard
- Fencing: Fenced
- Has view: Yes
- View description: Trees/Woods
Lot
- Size: 4,791 sqft
- Features: Trees, SqFt 3000 to 4999
Details
- Parcel number: R278652
- Zoning: R3
Construction
Type & style
- Home type: SingleFamily
- Architectural style: Ranch
- Property subtype: Residential, Single Family Residence
Materials
- Metal Siding
- Foundation: Concrete Perimeter
- Roof: Composition
Condition
- Updated/Remodeled
- New construction: No
- Year built: 1980
Utilities & green energy
- Gas: Gas
- Sewer: Public Sewer
- Water: Public
Community & neighborhood
Senior living
- Senior community: Yes
Location
- Region: Portland
- Subdivision: Summerplace
HOA & financial
HOA
- Has HOA: Yes
- HOA fee: $450 annually
- Amenities included: Pool, Tennis Court
- Second HOA fee: $2,500 one time
Other
Other facts
- Listing terms: Cash,Conventional,FHA,VA Loan
Price history
| Date | Event | Price |
|---|---|---|
| 7/18/2025 | Sold | $418,000-2.8%$277/sqft |
Source: | ||
| 6/20/2025 | Pending sale | $430,000$285/sqft |
Source: | ||
| 6/11/2025 | Price change | $430,000-1.1%$285/sqft |
Source: | ||
| 5/29/2025 | Listed for sale | $434,900$288/sqft |
Source: | ||
| 5/12/2025 | Pending sale | $434,900$288/sqft |
Source: | ||
Public tax history
| Year | Property taxes | Tax assessment |
|---|---|---|
| 2025 | $6,725 +5.5% | $287,510 +3% |
| 2024 | $6,376 +3.9% | $279,140 +3% |
| 2023 | $6,134 +1.5% | $271,010 +3% |
Find assessor info on the county website
Neighborhood: Wilkes
Nearby schools
GreatSchools rating
- 5/10Margaret Scott Elementary SchoolGrades: K-5Distance: 0.2 mi
- 2/10Hauton B Lee Middle SchoolGrades: 6-8Distance: 1.1 mi
- 1/10Reynolds High SchoolGrades: 9-12Distance: 5.2 mi
Schools provided by the listing agent
- Elementary: Margaret Scott
- Middle: H.B. Lee
- High: Reynolds
Source: RMLS (OR). This data may not be complete. We recommend contacting the local school district to confirm school assignments for this home.
Get a cash offer in 3 minutes
Find out how much your home could sell for in as little as 3 minutes with a no-obligation cash offer.
Estimated market value
$411,900
Get a cash offer in 3 minutes
Find out how much your home could sell for in as little as 3 minutes with a no-obligation cash offer.
Estimated market value
$411,900

