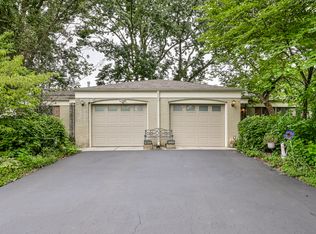Sold
$210,000
1834 N Shortridge Rd, Indianapolis, IN 46219
3beds
1,232sqft
Residential, Single Family Residence
Built in 1961
0.35 Acres Lot
$213,500 Zestimate®
$170/sqft
$1,667 Estimated rent
Home value
$213,500
$196,000 - $233,000
$1,667/mo
Zestimate® history
Loading...
Owner options
Explore your selling options
What's special
Motivated sellers with this well-kept residence in Warren Township! Move right in to this 3-bedroom, 1-1/2-bathroom home! A "must see" is the unique trim and woodwork throughout the house's exterior and inside! A remodeled linen closet at the end of the hallway and a built-in vanity in the main bedroom are a couple of the extras. There is a wood-burning fireplace in the family/dining area, and your dining/entertaining area is extended with a covered patio area including handcrafted benches and counters and outdoor speaker wiring! A specially designed deck and grilling area adjoins the above-ground swimming pool. There is access to the installed surround sound living room and back porch wiring in the adjoining bedroom closet. Gutter and garage door installation completed recently. Easy access to I-70 and 465. Established neighborhood.
Zillow last checked: 8 hours ago
Listing updated: November 07, 2024 at 11:21am
Listing Provided by:
Lori Lawrence 317-902-6230,
The Modglin Group,
Matthew Jones,
The Modglin Group
Bought with:
Lynn Rapp
United Real Estate Indpls
Source: MIBOR as distributed by MLS GRID,MLS#: 22000243
Facts & features
Interior
Bedrooms & bathrooms
- Bedrooms: 3
- Bathrooms: 2
- Full bathrooms: 1
- 1/2 bathrooms: 1
- Main level bathrooms: 2
- Main level bedrooms: 3
Primary bedroom
- Features: Laminate
- Level: Main
- Area: 120 Square Feet
- Dimensions: 12x10
Bedroom 2
- Features: Laminate
- Level: Main
- Area: 132 Square Feet
- Dimensions: 12x11
Bedroom 3
- Features: Laminate
- Level: Main
- Area: 88 Square Feet
- Dimensions: 8x11
Family room
- Features: Tile-Ceramic
- Level: Main
- Area: 160 Square Feet
- Dimensions: 16x10
Kitchen
- Features: Tile-Ceramic
- Level: Main
- Area: 180 Square Feet
- Dimensions: 18x10
Laundry
- Features: Tile-Ceramic
- Level: Main
- Area: 20 Square Feet
- Dimensions: 4x5
Living room
- Features: Laminate
- Level: Main
- Area: 224 Square Feet
- Dimensions: 16x14
Heating
- Heat Pump
Cooling
- Has cooling: Yes
Appliances
- Included: Dryer, Gas Water Heater, Gas Oven, Refrigerator
- Laundry: Connections All
Features
- Attic Access, Bookcases, Kitchen Island, Ceiling Fan(s), High Speed Internet, Eat-in Kitchen
- Windows: Windows Vinyl
- Has basement: No
- Attic: Access Only
- Number of fireplaces: 1
- Fireplace features: Dining Room, Wood Burning
Interior area
- Total structure area: 1,232
- Total interior livable area: 1,232 sqft
Property
Parking
- Total spaces: 1
- Parking features: Attached
- Attached garage spaces: 1
Features
- Levels: One
- Stories: 1
- Patio & porch: Covered
- Pool features: Above Ground
- Fencing: Fenced,Fence Full Rear,Privacy
Lot
- Size: 0.35 Acres
Details
- Additional parcels included: L100
- Parcel number: 490736109027000700
- Special conditions: None
- Horse amenities: None
Construction
Type & style
- Home type: SingleFamily
- Architectural style: Ranch
- Property subtype: Residential, Single Family Residence
Materials
- Wood Brick
- Foundation: Slab
Condition
- New construction: No
- Year built: 1961
Utilities & green energy
- Water: Municipal/City
- Utilities for property: Electricity Connected, Water Connected
Community & neighborhood
Location
- Region: Indianapolis
- Subdivision: Shirleys Lake Park
Other
Other facts
- Listing terms: Relocation Property
Price history
| Date | Event | Price |
|---|---|---|
| 10/31/2024 | Sold | $210,000-4.5%$170/sqft |
Source: | ||
| 10/14/2024 | Pending sale | $220,000$179/sqft |
Source: | ||
| 9/26/2024 | Price change | $220,000-4.3%$179/sqft |
Source: | ||
| 9/6/2024 | Listed for sale | $230,000$187/sqft |
Source: | ||
Public tax history
| Year | Property taxes | Tax assessment |
|---|---|---|
| 2024 | $796 -10.9% | $95,100 |
| 2023 | $894 +26.3% | $95,100 |
| 2022 | $708 +48.5% | $95,100 +16.5% |
Find assessor info on the county website
Neighborhood: East Gate
Nearby schools
GreatSchools rating
- 4/10Pleasant Run Elementary SchoolGrades: K-4Distance: 0.8 mi
- 3/10Stonybrook Middle School (7-8)Grades: 5-8Distance: 4 mi
- 2/10Warren Central High SchoolGrades: 9-12Distance: 2.2 mi
Schools provided by the listing agent
- Elementary: Pleasant Run Elementary School
- High: Warren Central High School
Source: MIBOR as distributed by MLS GRID. This data may not be complete. We recommend contacting the local school district to confirm school assignments for this home.
Get a cash offer in 3 minutes
Find out how much your home could sell for in as little as 3 minutes with a no-obligation cash offer.
Estimated market value
$213,500
Get a cash offer in 3 minutes
Find out how much your home could sell for in as little as 3 minutes with a no-obligation cash offer.
Estimated market value
$213,500
