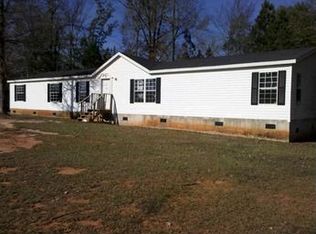HUD HOME SOLD AS-IS W/ UP TO 3% COMMISSION TO SELLING BROKER. ALL INFORMATION DEEMED RELIABLE BUT NOT GUARANTEED. SEE WWW.HUDPEMCO.COM FOR MORE INFORMATION AND WWW.HUDHOMESTORE.COM FOR ONLINE ELECTRONIC OFFER SUBMISSION. PROPERTY IS FHA INSURABLE WITH A $2,145 REPAIR ESCROW. ALL EARNEST MONEY IS MADE PAYABLE TO HUD AND REMITTED WITH THE SALES CONTRACT TO PEMCO. CASE # 105-167002.
This property is off market, which means it's not currently listed for sale or rent on Zillow. This may be different from what's available on other websites or public sources.
