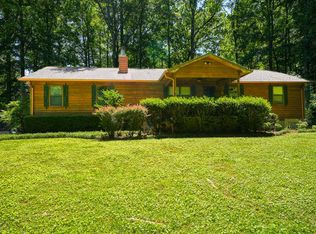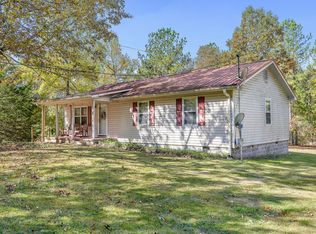Closed
$230,000
1834 Fullers Chapel Rd, Chatsworth, GA 30705
2beds
1,200sqft
Single Family Residence, Residential
Built in 1986
1.87 Acres Lot
$229,400 Zestimate®
$192/sqft
$1,339 Estimated rent
Home value
$229,400
Estimated sales range
Not available
$1,339/mo
Zestimate® history
Loading...
Owner options
Explore your selling options
What's special
What a great setting! Level 1.87 acres with lots of shade trees. Well maintained home offers 2 bedrooms and 2 full baths with hardwood floors throughout and vinyl in the kitchen. Large den has a gas log fireplace. Open concept dining area with access to the back porch. The kitchen has a breakfast bar and offers plenty of cabinetry and counter space. Primary bedroom has en-suite bath with shower. Full length rocking-chair front porch has a nice swing to enjoy a cup of coffee in the mornings or a beverage in the afternoon. Large side deck is another great space to enjoy nature and entertain family and friends. The deck boards were replaced in 2023. Covered parking for 2 cars under the side deck gives you access to a large basement with lots of shelving and storage space along with a fortified cellar. Screened-in back porch is perfect for your BBQ grill. Metal roof and leaf filter gutter guards were recently installed. Heating/air unit as well as water heater are only 1 year old. Large detached outdoor work shop has power and a lean-to on each side for extra space for mowers and other equipment. There is a covered parking pad for your RV or boat.
Zillow last checked: 8 hours ago
Listing updated: December 04, 2024 at 10:52pm
Listing Provided by:
LEE OLIVER,
Coldwell Banker Kinard Realty
Bought with:
Angie West, 327103
Keller Williams Realty Greater Dalton
Source: FMLS GA,MLS#: 7456646
Facts & features
Interior
Bedrooms & bathrooms
- Bedrooms: 2
- Bathrooms: 2
- Full bathrooms: 2
- Main level bathrooms: 2
- Main level bedrooms: 2
Primary bedroom
- Features: Master on Main
- Level: Master on Main
Bedroom
- Features: Master on Main
Primary bathroom
- Features: Tub/Shower Combo
Dining room
- Features: Open Concept
Kitchen
- Features: Breakfast Bar, Cabinets Stain, Other Surface Counters, Pantry
Heating
- Central, Propane
Cooling
- Central Air
Appliances
- Included: Dishwasher, Electric Range, Electric Water Heater, Range Hood, Refrigerator
- Laundry: In Basement
Features
- His and Hers Closets
- Flooring: Hardwood, Vinyl
- Basement: Exterior Entry,Full,Unfinished,Walk-Out Access
- Number of fireplaces: 1
- Fireplace features: Family Room, Gas Log
- Common walls with other units/homes: No Common Walls
Interior area
- Total structure area: 1,200
- Total interior livable area: 1,200 sqft
Property
Parking
- Total spaces: 2
- Parking features: Carport, Covered, Driveway, Level Driveway
- Carport spaces: 2
- Has uncovered spaces: Yes
Accessibility
- Accessibility features: None
Features
- Levels: One
- Stories: 1
- Patio & porch: Covered, Deck, Front Porch, Rear Porch, Screened
- Exterior features: Rain Gutters, Storage
- Pool features: None
- Spa features: None
- Fencing: None
- Has view: Yes
- View description: Rural, Trees/Woods
- Waterfront features: None
- Body of water: None
Lot
- Size: 1.87 Acres
- Features: Back Yard, Corner Lot, Front Yard, Level, Wooded
Details
- Additional structures: Outbuilding, RV/Boat Storage, Shed(s), Workshop
- Parcel number: 0028A 040
- Other equipment: None
- Horse amenities: None
Construction
Type & style
- Home type: SingleFamily
- Architectural style: Ranch
- Property subtype: Single Family Residence, Residential
Materials
- Wood Siding
- Foundation: Concrete Perimeter
- Roof: Metal
Condition
- Resale
- New construction: No
- Year built: 1986
Utilities & green energy
- Electric: 110 Volts, 220 Volts
- Sewer: Septic Tank
- Water: Public
- Utilities for property: Electricity Available, Water Available
Green energy
- Energy efficient items: None
- Energy generation: None
Community & neighborhood
Security
- Security features: None
Community
- Community features: None
Location
- Region: Chatsworth
- Subdivision: None
Other
Other facts
- Road surface type: Asphalt
Price history
| Date | Event | Price |
|---|---|---|
| 12/2/2024 | Sold | $230,000-15.4%$192/sqft |
Source: | ||
| 10/30/2024 | Pending sale | $272,000$227/sqft |
Source: | ||
| 10/16/2024 | Price change | $272,000-6.2%$227/sqft |
Source: | ||
| 9/17/2024 | Listed for sale | $289,900$242/sqft |
Source: | ||
Public tax history
| Year | Property taxes | Tax assessment |
|---|---|---|
| 2024 | $279 +1.3% | $66,972 -2.7% |
| 2023 | $275 -5.6% | $68,820 +17.7% |
| 2022 | $292 -6.7% | $58,460 +18.5% |
Find assessor info on the county website
Neighborhood: 30705
Nearby schools
GreatSchools rating
- 7/10Woodlawn Elementary SchoolGrades: PK-6Distance: 1.2 mi
- 5/10New Bagley Middle SchoolGrades: 7-8Distance: 1.2 mi
- 5/10North Murray High SchoolGrades: 9-12Distance: 2 mi
Schools provided by the listing agent
- Elementary: Woodlawn
- Middle: Bagley
- High: Murray County
Source: FMLS GA. This data may not be complete. We recommend contacting the local school district to confirm school assignments for this home.

Get pre-qualified for a loan
At Zillow Home Loans, we can pre-qualify you in as little as 5 minutes with no impact to your credit score.An equal housing lender. NMLS #10287.

