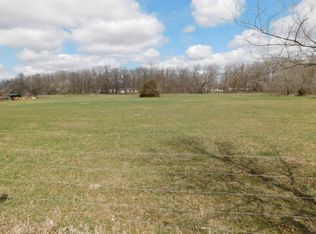Closed
$315,000
1834 Fischer Rd, South Beloit, IL 61080
3beds
1,777sqft
Single Family Residence
Built in 1992
2.5 Acres Lot
$318,700 Zestimate®
$177/sqft
$2,587 Estimated rent
Home value
$318,700
$290,000 - $351,000
$2,587/mo
Zestimate® history
Loading...
Owner options
Explore your selling options
What's special
Welcome to your private retreat on 2.5 acres in South Beloit, offering space, functionality, and versatility for your lifestyle. This spacious 3-bedroom, 3.5-bath ranch home features an open layout filled with natural light and modern touches throughout. Enjoy newer flooring, paint, lighting, hardware, and countertops that blend comfort with style. The kitchen flows seamlessly into the living and dining areas, making it ideal for entertaining. Multiple garage structures on the property can comfortably accommodate 8 or more vehicles-perfect for car enthusiasts, hobbyists, or anyone needing extra storage or workshop space. A large outbuilding adds even more flexibility for a home gym, office, studio, or potential guest suite. As you approach the home, you'll be greeted by a beautiful tree-lined entrance and a landscape surrounded by fully mature trees that provide natural privacy and a serene, park-like setting. Whether you're hosting gatherings, starting a garden, or simply enjoying the peace and quiet, this property offers endless possibilities. Located just minutes from schools, shopping, and I-90 access, this is truly a unique opportunity you won't want to miss, schedule your private showing today! Zoning Flexibility! According to the City of South Beloit, this property may qualify for commercial use pending buyer application and approval through the city's permitting process. An excellent opportunity for investors, small business owners, or entrepreneurs seeking a flexible-use property with future potential. Buyer and buyer's agent to perform their own due diligence to confirm all zoning options, requirements, and permits directly with the City of South Beloit.
Zillow last checked: 8 hours ago
Listing updated: December 01, 2025 at 10:37am
Listing courtesy of:
Esther Zamudio, GRI,SRES 847-508-7500,
Zamudio Realty Group,
Saul Martinez 224-578-1900,
Zamudio Realty Group
Bought with:
Esther Zamudio, GRI,SRES
Zamudio Realty Group
Source: MRED as distributed by MLS GRID,MLS#: 12411892
Facts & features
Interior
Bedrooms & bathrooms
- Bedrooms: 3
- Bathrooms: 4
- Full bathrooms: 3
- 1/2 bathrooms: 1
Primary bedroom
- Features: Flooring (Wood Laminate), Bathroom (Full)
- Level: Main
- Area: 176 Square Feet
- Dimensions: 11X16
Bedroom 2
- Features: Flooring (Wood Laminate)
- Level: Main
- Area: 180 Square Feet
- Dimensions: 12X15
Bedroom 3
- Level: Basement
- Area: 325 Square Feet
- Dimensions: 13X25
Dining room
- Features: Flooring (Wood Laminate)
- Level: Main
- Area: 192 Square Feet
- Dimensions: 12X16
Family room
- Level: Basement
- Area: 812 Square Feet
- Dimensions: 14X58
Kitchen
- Features: Flooring (Wood Laminate)
- Level: Main
- Area: 242 Square Feet
- Dimensions: 11X22
Laundry
- Features: Flooring (Wood Laminate)
- Level: Main
- Area: 70 Square Feet
- Dimensions: 10X7
Living room
- Features: Flooring (Wood Laminate)
- Level: Main
- Area: 192 Square Feet
- Dimensions: 12X16
Office
- Level: Basement
- Area: 221 Square Feet
- Dimensions: 13X17
Storage
- Level: Basement
- Area: 120 Square Feet
- Dimensions: 12X10
Other
- Level: Basement
- Area: 156 Square Feet
- Dimensions: 13X12
Heating
- Natural Gas
Cooling
- Central Air
Appliances
- Included: Dishwasher, Refrigerator, Washer, Dryer, Cooktop, Range Hood, Water Softener
- Laundry: In Unit
Features
- Basement: Partially Finished,Full,Walk-Out Access
Interior area
- Total structure area: 0
- Total interior livable area: 1,777 sqft
Property
Parking
- Total spaces: 8
- Parking features: Gravel, Garage Door Opener, Garage, Garage Owned, Attached, Detached
- Attached garage spaces: 8
- Has uncovered spaces: Yes
Accessibility
- Accessibility features: No Disability Access
Features
- Stories: 1
Lot
- Size: 2.50 Acres
Details
- Parcel number: 0301301004
- Special conditions: None
Construction
Type & style
- Home type: SingleFamily
- Architectural style: Ranch
- Property subtype: Single Family Residence
Materials
- Vinyl Siding
- Foundation: Concrete Perimeter
- Roof: Asphalt
Condition
- New construction: No
- Year built: 1992
Utilities & green energy
- Electric: Circuit Breakers
- Sewer: Septic Tank
- Water: Well
Community & neighborhood
Location
- Region: South Beloit
Other
Other facts
- Listing terms: Cash
- Ownership: Fee Simple
Price history
| Date | Event | Price |
|---|---|---|
| 12/1/2025 | Sold | $315,000-6.5%$177/sqft |
Source: | ||
| 11/13/2025 | Contingent | $336,900$190/sqft |
Source: | ||
| 11/4/2025 | Price change | $336,900-3.7%$190/sqft |
Source: | ||
| 9/4/2025 | Price change | $349,900-7.9%$197/sqft |
Source: | ||
| 8/4/2025 | Price change | $379,900-2.6%$214/sqft |
Source: | ||
Public tax history
| Year | Property taxes | Tax assessment |
|---|---|---|
| 2023 | $7,318 +12.1% | $91,341 +17.2% |
| 2022 | $6,531 | $77,969 +6.9% |
| 2021 | -- | $72,964 +3.3% |
Find assessor info on the county website
Neighborhood: 61080
Nearby schools
GreatSchools rating
- 2/10Riverview Elementary SchoolGrades: 2-4Distance: 1.3 mi
- 3/10South Beloit Jr High SchoolGrades: 7-8Distance: 1.8 mi
- 6/10South Beloit Sr High SchoolGrades: 9-12Distance: 2.1 mi
Schools provided by the listing agent
- District: 320
Source: MRED as distributed by MLS GRID. This data may not be complete. We recommend contacting the local school district to confirm school assignments for this home.

Get pre-qualified for a loan
At Zillow Home Loans, we can pre-qualify you in as little as 5 minutes with no impact to your credit score.An equal housing lender. NMLS #10287.
