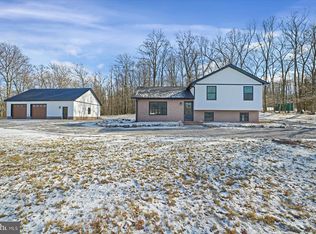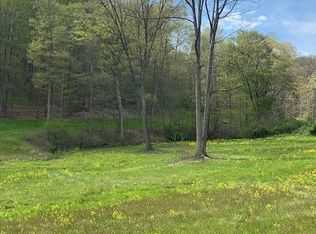Sold for $444,000
$444,000
1834 Decker Hollow Rd, Tyrone, PA 16686
3beds
2,010sqft
Single Family Residence
Built in 1946
1.51 Acres Lot
$435,500 Zestimate®
$221/sqft
$1,575 Estimated rent
Home value
$435,500
$414,000 - $457,000
$1,575/mo
Zestimate® history
Loading...
Owner options
Explore your selling options
What's special
Beautifully remodeled Cape Cod nestled in the hollows of Tyrone, PA. This unique property offers custom oak hardwood plank floors and elegant oak doors throughout. The Kitchen showcases oversized island cabinets perfect for storage, modern stainless steel appliances and stunning granite countertops. The rich natural tones of Oak add a sense of luxury and durability to the custom kitchen any cook is sure to love.
A seamless blend of functionality and design, the first floor master suite features a spacious walk-in closet and private bathroom. First floor also features a large full guest bath/laundry room. Second level offers two-three bedrooms or can be used as a den or office. The lower level family room is equipped with a cozy gas fireplace, perfect for creating a warm and inviting atmosphere during gatherings or relaxation.
Step outside into your very large one and a half acre backyard oasis adorned with a flourishing grapevine and fruitful apple and plum trees. Enjoy the sunlight and sweet scent of blossoming laurel and rhododendron on your very large, private concrete patio. Two inviting covered porches, ideal for enjoying the outdoors in any weather, and plenty of room for your grilling station for those outdoor cooking enthusiasts.
A new 2 car garage was added to go along with the intergral garage offering plenty of protection from the outdoor elements. The property features 2 working wells, a new well for inside the home and the older well for your yard work. Don't wait, schedule your showing today!!
Zillow last checked: 8 hours ago
Listing updated: March 25, 2024 at 06:04am
Listed by:
Robert Imler 814-414-1993,
John Hill Real Estate
Bought with:
Non-member Zz Non-member A
Zz Non-member Office
Source: AHAR,MLS#: 73935
Facts & features
Interior
Bedrooms & bathrooms
- Bedrooms: 3
- Bathrooms: 2
- Full bathrooms: 2
Primary bedroom
- Description: 1st Floor Master Bedroom
- Level: Main
- Area: 182 Square Feet
- Dimensions: 13 x 14
Bedroom 2
- Description: Second Floor
- Level: Second
- Area: 182 Square Feet
- Dimensions: 13 x 14
Bedroom 3
- Description: Second Floor
- Level: Second
- Area: 189.8 Square Feet
- Dimensions: 14.6 x 13
Bathroom 1
- Description: Master Bathroom/Walk-In Closet
- Level: Main
- Area: 231 Square Feet
- Dimensions: 21 x 11
Bathroom 2
- Description: First Floor Bathroom/Laundry Room
- Level: Main
- Area: 110 Square Feet
- Dimensions: 11 x 10
Bonus room
- Description: Captive, Could Be 4th Bedroom
- Level: Second
- Area: 144 Square Feet
- Dimensions: 18 x 8
Bonus room
- Description: Utility/Storage
- Level: Basement
- Area: 294 Square Feet
- Dimensions: 21 x 14
Bonus room
- Description: Utility/Storage
- Level: Basement
- Area: 168 Square Feet
- Dimensions: 14 x 12
Family room
- Description: Family Room
- Level: Basement
- Area: 315 Square Feet
- Dimensions: 21 x 15
Great room
- Description: Great Room
- Level: Main
- Area: 560 Square Feet
- Dimensions: 35 x 16
Heating
- Forced Air
Cooling
- Wall Unit(s)
Appliances
- Included: Range, Microwave, Dryer, Oven, Refrigerator, Washer
Features
- Ceiling Fan(s), Eat-in Kitchen, Pantry, Walk-In Closet(s)
- Flooring: Hardwood, Luxury Vinyl
- Windows: Insulated Windows
- Basement: Full,Finished
- Number of fireplaces: 1
- Fireplace features: Gas Starter
Interior area
- Total structure area: 2,010
- Total interior livable area: 2,010 sqft
- Finished area above ground: 1,695
- Finished area below ground: 315
Property
Parking
- Total spaces: 3
- Parking features: Driveway, Garage, Integral
- Garage spaces: 3
Features
- Levels: Two
- Patio & porch: Covered, Patio, Porch
- Exterior features: Garden, Private Entrance, Private Yard, Rain Gutters
- Pool features: None
- Fencing: None
Lot
- Size: 1.51 Acres
- Features: Gentle Sloping, Wooded
Details
- Additional structures: Garage(s), Shed(s)
- Parcel number: 1910 13
- Special conditions: Standard
Construction
Type & style
- Home type: SingleFamily
- Architectural style: Cape Cod
- Property subtype: Single Family Residence
Materials
- Vinyl Siding
- Foundation: Stone
- Roof: Shingle
Condition
- Year built: 1946
Utilities & green energy
- Sewer: Septic Tank
- Water: Private
- Utilities for property: Electricity Connected
Community & neighborhood
Location
- Region: Tyrone
- Subdivision: None
Other
Other facts
- Listing terms: Cash,Conventional
Price history
| Date | Event | Price |
|---|---|---|
| 3/22/2024 | Sold | $444,000+1.1%$221/sqft |
Source: | ||
| 2/6/2024 | Listed for sale | $439,000+119.5%$218/sqft |
Source: | ||
| 4/24/2023 | Sold | $200,000+5.3%$100/sqft |
Source: | ||
| 4/5/2023 | Pending sale | $189,900$94/sqft |
Source: | ||
| 3/30/2023 | Listed for sale | $189,900$94/sqft |
Source: | ||
Public tax history
Tax history is unavailable.
Find assessor info on the county website
Neighborhood: 16686
Nearby schools
GreatSchools rating
- 6/10Tyrone Area Middle SchoolGrades: 5-8Distance: 3.4 mi
- 8/10Tyrone Area High SchoolGrades: 9-12Distance: 3.4 mi
- 3/10Tyrone Area El SchoolGrades: PK-4Distance: 3.5 mi

Get pre-qualified for a loan
At Zillow Home Loans, we can pre-qualify you in as little as 5 minutes with no impact to your credit score.An equal housing lender. NMLS #10287.

