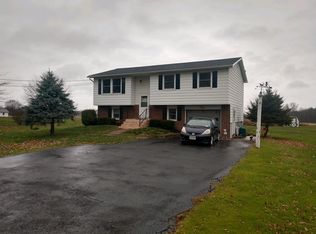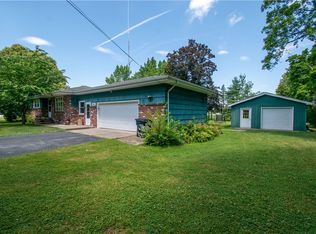The floor plan for this single family home has options for in-law quarters, home office or rental potential! The main house has 3 bedrooms and 2 full baths with dining room, large living room & family room w/fireplace that's open to the eat-in kitchen. From the family room you'll step out to the covered patio overlooking the private yard and 24' above ground pool! In-law quarters consists of 2 rooms with kitchenette & full bath. Access is from the main living area of the home and separate entrance from the breezeway...also perfect for professional home office use. Full basement has rec room & workshop. Plenty of storage with over-sized attached 2.5 car garage w/third overhead rear door. Nice .68 acre country setting w/municipal water.
This property is off market, which means it's not currently listed for sale or rent on Zillow. This may be different from what's available on other websites or public sources.

