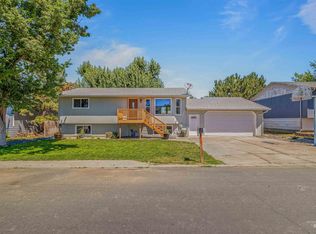Sold
Price Unknown
1834 Birch Ave, Lewiston, ID 83501
5beds
2baths
1,616sqft
Single Family Residence
Built in 1983
7,492.32 Square Feet Lot
$485,400 Zestimate®
$--/sqft
$2,352 Estimated rent
Home value
$485,400
Estimated sales range
Not available
$2,352/mo
Zestimate® history
Loading...
Owner options
Explore your selling options
What's special
Welcome to 1834 Birch Avenue! This 5 Bedroom, 2 Bath home is located in the Lutes Addition in Lewiston. Nicely redone kitchen with granite countertops, and new cabinetry. Newer laminate, and tile flooring. Backyard deck with a garden area and firepit that is perfect for summer entertaining. Large, 28x30 Stick built shop that features a walk in freezer, 220 volt power, workbench, and a loft for all your storage! Fully fenced backyard and Room for RV parking.
Zillow last checked: 8 hours ago
Listing updated: August 29, 2024 at 12:54pm
Listed by:
Misty Dawn Meisner 208-816-8213,
Refined Realty
Bought with:
Nicholas Pace
KW Lewiston
Source: IMLS,MLS#: 98916235
Facts & features
Interior
Bedrooms & bathrooms
- Bedrooms: 5
- Bathrooms: 2
- Main level bathrooms: 1
- Main level bedrooms: 3
Primary bedroom
- Level: Lower
Bedroom 2
- Level: Lower
Bedroom 3
- Level: Lower
Bedroom 4
- Level: Upper
Bedroom 5
- Level: Upper
Kitchen
- Level: Upper
Office
- Level: Upper
Heating
- Heated, Forced Air
Cooling
- Central Air
Appliances
- Included: Electric Water Heater, Dishwasher, Disposal, Microwave, Oven/Range Built-In, Refrigerator
Features
- Loft, Workbench, Pantry, Kitchen Island, Granite Counters, Number of Baths Main Level: 1, Number of Baths Upper Level: 1
- Flooring: Concrete, Tile, Laminate
- Has basement: No
- Has fireplace: No
Interior area
- Total structure area: 1,616
- Total interior livable area: 1,616 sqft
- Finished area above ground: 824
- Finished area below ground: 792
Property
Parking
- Total spaces: 1
- Parking features: Attached, RV Access/Parking, Driveway
- Attached garage spaces: 1
- Has uncovered spaces: Yes
Features
- Levels: Split Entry
- Patio & porch: Covered Patio/Deck
- Exterior features: Dog Run
- Fencing: Wood
Lot
- Size: 7,492 sqft
- Features: Standard Lot 6000-9999 SF, Garden, Manual Sprinkler System
Details
- Additional structures: Shop
- Parcel number: RPL08700050110
- Zoning: Residential
Construction
Type & style
- Home type: SingleFamily
- Property subtype: Single Family Residence
Materials
- Insulation, HardiPlank Type, Wood Siding
- Roof: Composition
Condition
- Year built: 1983
Utilities & green energy
- Electric: 220 Volts
- Water: Public
- Utilities for property: Sewer Connected, Electricity Connected, Cable Connected
Community & neighborhood
Location
- Region: Lewiston
- Subdivision: Lutes
Other
Other facts
- Listing terms: Cash,Conventional,FHA,VA Loan
- Ownership: Fee Simple
- Road surface type: Paved
Price history
Price history is unavailable.
Public tax history
| Year | Property taxes | Tax assessment |
|---|---|---|
| 2025 | $4,282 +4.9% | $411,617 +2.3% |
| 2024 | $4,080 -1% | $402,539 +5.8% |
| 2023 | $4,123 +19.7% | $380,485 +4.7% |
Find assessor info on the county website
Neighborhood: 83501
Nearby schools
GreatSchools rating
- 8/10Camelot Elementary SchoolGrades: K-5Distance: 0.4 mi
- 7/10Sacajawea Junior High SchoolGrades: 6-8Distance: 1.8 mi
- 5/10Lewiston Senior High SchoolGrades: 9-12Distance: 2.5 mi
Schools provided by the listing agent
- Elementary: Camelot
- Middle: Sacajawea
- High: Lewiston
- District: Lewiston Independent School District #1
Source: IMLS. This data may not be complete. We recommend contacting the local school district to confirm school assignments for this home.
