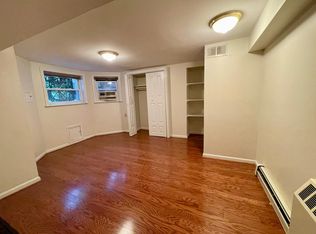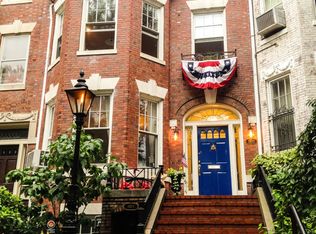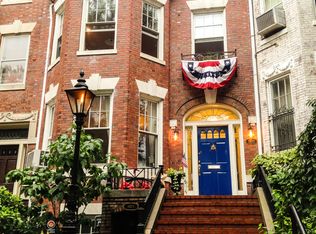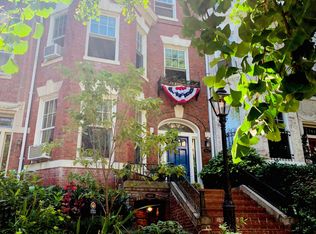On quiet tree-lined Belmont Road in the Adams Morgan/Kalorama neighborhood, this historic four-level all brick Colonial Revival home is a Georgian-style 20-foot wide broad manse with crafted friezes, reliefs, pediments, cornice embellishments, and two large bay windows well-built in 1910. Close-in, two miles northwest of the White House, a centered original grand staircase with a bright, radiant skylight and large colonial-styled windows throughout allow abundant natural light into spacious interiors with 10-foot ceilings. Many vintage features include: • A large entrance vestibule • 4 ornate fireplaces (3 working, 1 bookcase-adapted) • Tall solid sliding pocket doors • A Bulter's Pantry w/ original swing door • Original oak wooden in-laid floors, ample-sized bedrooms and closets • Doors with transoms above Two rear outdoor decks, one off the kitchen and another above off the office study, allow for outdoor dining, barbecue grilling, and fair-weather entertaining. A south sun-facing garden with off-street two-car parking in the rear complete this well-tended ~3,582 square foot solid, stately Capital City residence, well preserved in period 1910 splendor, distinguished and illustrious. An unconnected ~1,200 square foot lower floor self-contained two-bedroom in-law suite/apt is not a basement, but above sidewalk-level with separate front and rear entrances for a total ~4,782 square feet above grade on 4 levels. A rare nifty gem, there’s a small steep kitchen staircase for kids to come down for meals uniquely designed by architect William C. Allard for the original owner and builder John M. Henderson. The updated 2019 kitchen has natural gas cooktop and oven, granite countertops, mission-style cabinetry, and a subway tile full backsplash. There is a walk-through Butler’s Pantry between the kitchen and dining room with the original swing door. Today, this traditional American Colonial and Victorian Age utilitarian feature help keep the kitchen cleaner, more sightly, and less cluttered on a day-to-day basis. 1834 Belmont has a stellar Walk Score of 98. –A walker’s paradise; daily errands do not require a car. Excellent access to DC Transit, convenient along 18th Street and Columbia Road with the added benefit of being a leafy center-block row house address with mature tall trees; 1834 is away from traffic and city noise, very quiet. The top roof was replaced in 2018 with a Thermoplastic Polyolefin TPO single-ply membrane roofing system with a lifespan of up to 30 years. The lower roof is metal and regularly treated with Hydrostop elastomeric coating to prolong useful life. A modern 2016 SpacePak 4-ton central air conditioning system with inconspicuous ducts. A brand new Oct 2021 Laars Therm JX125N gas-fired circulating hot water boiler makes the best winter heating with no loss of humidity. With 2,400 sq ft of land, Lot 58 Square 2552 is a center block 20' x 120' parcel. 2021 District of Columbia real property taxes are $13,064. Michelle and Barack Obama, the former President and First Lady, live on the other side of Connecticut Avenue on the 2400 block of Belmont Road, NW, in Kalorama. Posted is a video walkthrough of the Grande Dame of Belmont. Asking $2,499,000 Telephone Carlos Lumpuy at (202) 265-9119 or Email: Belmont1834@aol.com (For Sale by Owner; No seller-paid realtor commission.) Oyster-Adams Bilingual School Public • Preschool to 8 0.8 miles away Columbia Heights Education Campus Public • 6 to 12 0.7 miles away Wilson High School Public • 9 to 12 2.7 miles away Meridian Public Charter School Charter • Preschool to 8 0.7 miles away Fusion Academy Washington DC Private • 6 to 12 0.4 miles away St. Augustine Catholic School Private • Preschool to 8 0.5 miles away Sacred Heart Catholic School Private • Preschool to 8 1.1 miles away Georgetown Visitation Preparatory School Private Female • 9 to 12 2.1 miles away
This property is off market, which means it's not currently listed for sale or rent on Zillow. This may be different from what's available on other websites or public sources.



