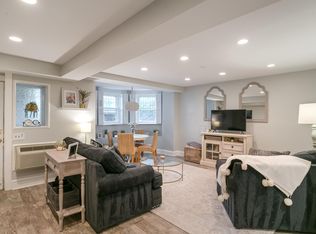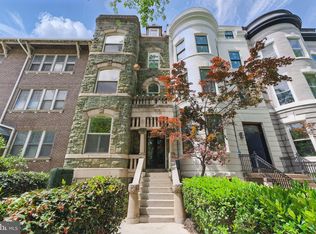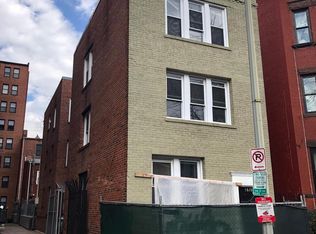Sold for $3,035,000
$3,035,000
1834 16th St NW, Washington, DC 20009
5beds
4,298sqft
Townhouse
Built in 1902
2,250 Square Feet Lot
$3,015,400 Zestimate®
$706/sqft
$7,380 Estimated rent
Home value
$3,015,400
$2.86M - $3.17M
$7,380/mo
Zestimate® history
Loading...
Owner options
Explore your selling options
What's special
SOPHISTICATED ELEGANCE ON THE AVENUE OF PRESIDENTS Originally designed by one of the most influential American architects of the late 19th and early 20th centuries, Glenn Brown, and completely renovated in 2025, this exquisitely renovated Victorian masterpiece by the award-winning Dilan Homes seamlessly blends timeless architectural charm with the finest modern luxuries. Positioned just off 16th Street, this 23-FOOT-WIDE residence offers an exceptional living experience, where every detail has been meticulously crafted for both style and comfort. As you step inside, you're greeted by a grand foyer with striking HERRINGBONE HARDWOOD FLOORS that flow throughout the home. The spacious living room, bathed in natural light, boasts a beautifully designed WOOD BURNING FIREPLACE with custom built-ins—perfect for both intimate gatherings and larger entertaining. Just beyond, a thoughtfully located powder room caters to your guests, while the expansive dining area leads to your chef-inspired kitchen. The gourmet kitchen is a true showstopper, outfitted with PREMIUM VIKING APPLIANCES—including a six-burner gas range and double-door refrigerator. The striking waterfall quartz countertops, paired with custom soft-close shaker cabinetry and sleek Brizo hardware, elevate the space to new heights of sophistication. The built-in cabinetry offers ample storage, a dedicated wine fridge, and a designated area for a coffee bar—ensuring your culinary pursuits are always supported. A second entry near the kitchen leads to practical rear storage, while the private flagstone patio awaits, offering serene outdoor living and the coveted luxury of TWO CAR PARKING. On the second level, the primary suite is a true sanctuary, featuring a spa-inspired en-suite bath and a custom walk-in closet designed with custom lighting, shelving, and drawers—creating an ideal retreat for both rest and relaxation. This level also includes an additional bedroom, as well as a conveniently located washer and dryer, ensuring effortless convenience. Upstairs, you'll find two additional bedroom suites, each complete with expansive closets and en-suite bathrooms. The baths showcase glass-enclosed showers and vanities adorned with Kallista hardware, blending modern style with classic design. A second washer and dryer on this level adds an extra layer of convenience. The top floor presents an impressive bonus space that can serve as an additional living area, home office, or even an additional bedroom. This level also offers access to the private rooftop deck, an enviable space for outdoor entertaining or quiet reflection while enjoying sweeping city views. The home's lower level provides a fully functional in-law suite, complete with a separate living area, kitchenette, washer dryer, full bathroom and a bedroom with a walk-in closet. Both interior and exterior access make this level ideal for guests or to be used as additional entertaining space. Throughout the home, you'll find exquisite wide-plank hardwood floors, curated lighting by Visual Comfort, and hardware by EMTEK—elevating every detail. Located just two blocks from the dynamic 14th Street Corridor, enjoy unparalleled convenience with proximity to Trader Joe's, the Metro, and Meridian Hill Park. A short stroll brings you to celebrated dining destinations, including Le Diplomate and Barcelona, along with an array of shops and entertainment. This exceptional home combines the best of historic elegance and modern luxury—truly a rare find in the heart of D.C.
Zillow last checked: 8 hours ago
Listing updated: November 13, 2025 at 02:40am
Listed by:
David Bediz 202-352-8456,
RLAH @properties
Bought with:
NON MEMBER, 0225194075
Non Subscribing Office
Source: Bright MLS,MLS#: DCDC2207018
Facts & features
Interior
Bedrooms & bathrooms
- Bedrooms: 5
- Bathrooms: 6
- Full bathrooms: 5
- 1/2 bathrooms: 1
- Main level bathrooms: 1
Basement
- Description: Percent Finished: 100.0
- Area: 1200
Heating
- Hot Water, Natural Gas
Cooling
- Central Air, Electric
Appliances
- Included: Microwave, Dishwasher, Disposal, Dryer, Oven/Range - Gas, Range Hood, Refrigerator, Stainless Steel Appliance(s), Six Burner Stove, Washer, Water Heater, Gas Water Heater
- Laundry: Dryer In Unit, Washer In Unit
Features
- Bathroom - Walk-In Shower, Bathroom - Tub Shower, Butlers Pantry, Combination Kitchen/Dining, Primary Bedroom - Bay Front, Recessed Lighting
- Flooring: Hardwood, Wood
- Doors: French Doors, Six Panel
- Windows: Double Pane Windows, Energy Efficient, Double Hung
- Basement: Heated,Interior Entry,Finished,Exterior Entry
- Number of fireplaces: 1
Interior area
- Total structure area: 4,398
- Total interior livable area: 4,298 sqft
- Finished area above ground: 3,198
- Finished area below ground: 1,100
Property
Parking
- Total spaces: 2
- Parking features: Off Street, Driveway
- Uncovered spaces: 2
Accessibility
- Accessibility features: None
Features
- Levels: Four
- Stories: 4
- Patio & porch: Patio, Porch
- Exterior features: Extensive Hardscape
- Pool features: None
- Frontage length: Road Frontage: 23
Lot
- Size: 2,250 sqft
- Features: Unknown Soil Type
Details
- Additional structures: Above Grade, Below Grade
- Parcel number: 0177//0109
- Zoning: RA2/DC
- Zoning description: Permits multiple apartments, 40 foot height, and 1.8x Floor Area Ratio
- Special conditions: Standard
Construction
Type & style
- Home type: Townhouse
- Architectural style: Victorian
- Property subtype: Townhouse
Materials
- Brick
- Foundation: Permanent
- Roof: Flat
Condition
- Excellent
- New construction: No
- Year built: 1902
- Major remodel year: 2025
Details
- Builder name: Dilan Homes
Utilities & green energy
- Sewer: Public Sewer
- Water: Public
Community & neighborhood
Location
- Region: Washington
- Subdivision: Dupont Circle
Other
Other facts
- Listing agreement: Exclusive Agency
- Ownership: Fee Simple
Price history
| Date | Event | Price |
|---|---|---|
| 11/12/2025 | Sold | $3,035,000-3.6%$706/sqft |
Source: | ||
| 10/10/2025 | Pending sale | $3,148,000$732/sqft |
Source: | ||
| 9/5/2025 | Contingent | $3,148,000$732/sqft |
Source: | ||
| 6/20/2025 | Listed for sale | $3,148,000+103.1%$732/sqft |
Source: | ||
| 11/12/2024 | Sold | $1,550,000$361/sqft |
Source: | ||
Public tax history
| Year | Property taxes | Tax assessment |
|---|---|---|
| 2025 | $7,431 +0.9% | $1,838,290 +1% |
| 2024 | $7,365 +1.2% | $1,819,940 +1% |
| 2023 | $7,277 +1.7% | $1,801,390 +2.2% |
Find assessor info on the county website
Neighborhood: Dupont Circle
Nearby schools
GreatSchools rating
- 9/10Marie Reed Elementary SchoolGrades: PK-5Distance: 0.3 mi
- 2/10Cardozo Education CampusGrades: 6-12Distance: 0.7 mi
- 6/10Columbia Heights Education CampusGrades: 6-12Distance: 1 mi
Schools provided by the listing agent
- District: District Of Columbia Public Schools
Source: Bright MLS. This data may not be complete. We recommend contacting the local school district to confirm school assignments for this home.
Sell with ease on Zillow
Get a Zillow Showcase℠ listing at no additional cost and you could sell for —faster.
$3,015,400
2% more+$60,308
With Zillow Showcase(estimated)$3,075,708



