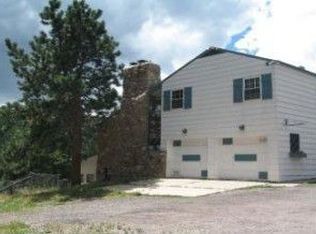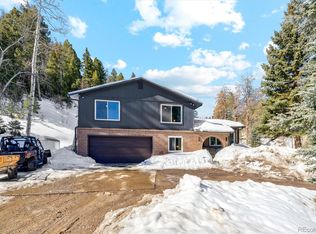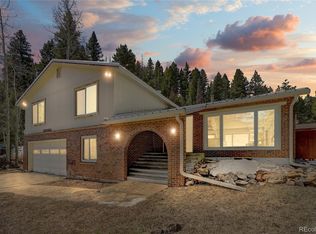Sold for $540,000
$540,000
18339 Pleasant Park Road, Conifer, CO 80433
2beds
1,455sqft
Single Family Residence
Built in 1970
1.22 Acres Lot
$513,900 Zestimate®
$371/sqft
$2,668 Estimated rent
Home value
$513,900
$478,000 - $550,000
$2,668/mo
Zestimate® history
Loading...
Owner options
Explore your selling options
What's special
Don’t miss out on your own “slice of paradise”! Quiet, serene, yet close to town. The million dollar views are mesmerizing! Nothing but you and nature. The main space is open and inviting…you can be cooking while enjoying a roaring fire in the living room. The lower level has a “flex” room that can be used as office space, rec space or a third bedroom. A 3/4 bathroom is located just off this space. The interior boasts new luxury vinyl plank flooring, new interior paint, trim, and lighting. The main bathroom has been remodeled with a mountain feel. Exterior has just been repainted.
Zillow last checked: 8 hours ago
Listing updated: October 16, 2024 at 01:14pm
Listed by:
Kimberly Hutchins 303-885-1193 kim@hutchinshomepage.com,
Corcoran Perry & Co.,
Claire Averill 303-809-5021,
Corcoran Perry & Co.
Bought with:
Melissa Connor
Coldwell Banker Realty - NoCo
Source: REcolorado,MLS#: 4692702
Facts & features
Interior
Bedrooms & bathrooms
- Bedrooms: 2
- Bathrooms: 2
- Full bathrooms: 1
- 3/4 bathrooms: 1
- Main level bathrooms: 1
- Main level bedrooms: 2
Primary bedroom
- Description: Views Of Trees And Mountains
- Level: Main
- Area: 101.01 Square Feet
- Dimensions: 9.1 x 11.1
Bedroom
- Description: Views Of Trees And Mountains
- Level: Main
- Area: 113.46 Square Feet
- Dimensions: 9.3 x 12.2
Bathroom
- Level: Basement
Bathroom
- Description: Updated In A Contemporary Mountain Style
- Level: Main
Dining room
- Description: Skylight Creates A Cheerful And Bright Space, Incredible Views, Access To Covered Deck
- Level: Upper
- Area: 67.9 Square Feet
- Dimensions: 7 x 9.7
Great room
- Description: Office/Rec Room/Bedroom
- Level: Basement
- Area: 154 Square Feet
- Dimensions: 10 x 15.4
Kitchen
- Description: Open To Living Room And Dining, Beautiful Views
- Level: Upper
- Area: 63.05 Square Feet
- Dimensions: 6.5 x 9.7
Laundry
- Description: Washer Dryer Included, Laundry Sink, Ample Storage
- Level: Basement
- Area: 131.76 Square Feet
- Dimensions: 10.8 x 12.2
Living room
- Description: Access To Covered Deck, Open To Kitchen And Dining, Stunning Views
- Level: Upper
- Area: 217.5 Square Feet
- Dimensions: 14.5 x 15
Heating
- Forced Air, Propane
Cooling
- None
Appliances
- Included: Dishwasher, Disposal, Dryer, Gas Water Heater, Oven, Range Hood, Refrigerator, Washer
- Laundry: In Unit
Features
- Ceiling Fan(s), Eat-in Kitchen, Laminate Counters, Open Floorplan
- Flooring: Tile, Vinyl
- Windows: Double Pane Windows, Skylight(s)
- Basement: Exterior Entry,Finished,Partial,Walk-Out Access
- Number of fireplaces: 1
- Fireplace features: Insert, Living Room, Wood Burning
Interior area
- Total structure area: 1,455
- Total interior livable area: 1,455 sqft
- Finished area above ground: 985
- Finished area below ground: 470
Property
Parking
- Total spaces: 4
- Parking features: Garage
- Garage spaces: 2
- Details: Off Street Spaces: 2
Features
- Levels: Three Or More
- Patio & porch: Covered, Deck, Front Porch
- Exterior features: Balcony, Dog Run, Private Yard
- Fencing: None
- Has view: Yes
- View description: Mountain(s), Valley
Lot
- Size: 1.22 Acres
- Features: Foothills, Many Trees, Mountainous, Secluded, Sloped
Details
- Parcel number: 077646
- Zoning: A-1
- Special conditions: Standard
- Horses can be raised: Yes
- Horse amenities: Water Not Provided
Construction
Type & style
- Home type: SingleFamily
- Architectural style: Chalet
- Property subtype: Single Family Residence
Materials
- Frame, Stone, Wood Siding
- Foundation: Slab
- Roof: Composition
Condition
- Year built: 1970
Utilities & green energy
- Electric: 220 Volts
- Water: Well
- Utilities for property: Electricity Connected, Internet Access (Wired), Propane
Community & neighborhood
Security
- Security features: Carbon Monoxide Detector(s), Smoke Detector(s)
Location
- Region: Conifer
- Subdivision: Metes & Bounds
Other
Other facts
- Listing terms: Cash,Conventional,FHA,VA Loan
- Ownership: Individual
- Road surface type: Paved
Price history
| Date | Event | Price |
|---|---|---|
| 10/16/2024 | Sold | $540,000+2.1%$371/sqft |
Source: | ||
| 9/18/2024 | Pending sale | $529,000$364/sqft |
Source: | ||
| 8/29/2024 | Listed for sale | $529,000+190.7%$364/sqft |
Source: | ||
| 3/19/2013 | Sold | $182,000+227.9%$125/sqft |
Source: Public Record Report a problem | ||
| 3/13/1997 | Sold | $55,500$38/sqft |
Source: Public Record Report a problem | ||
Public tax history
| Year | Property taxes | Tax assessment |
|---|---|---|
| 2024 | $2,270 +7.7% | $25,621 |
| 2023 | $2,108 -0.8% | $25,621 +9.2% |
| 2022 | $2,125 +8.2% | $23,453 -2.8% |
Find assessor info on the county website
Neighborhood: 80433
Nearby schools
GreatSchools rating
- 6/10West Jefferson Elementary SchoolGrades: PK-5Distance: 6 mi
- 6/10West Jefferson Middle SchoolGrades: 6-8Distance: 6.2 mi
- 10/10Conifer High SchoolGrades: 9-12Distance: 6.3 mi
Schools provided by the listing agent
- Elementary: West Jefferson
- Middle: West Jefferson
- High: Conifer
- District: Jefferson County R-1
Source: REcolorado. This data may not be complete. We recommend contacting the local school district to confirm school assignments for this home.
Get a cash offer in 3 minutes
Find out how much your home could sell for in as little as 3 minutes with a no-obligation cash offer.
Estimated market value$513,900
Get a cash offer in 3 minutes
Find out how much your home could sell for in as little as 3 minutes with a no-obligation cash offer.
Estimated market value
$513,900


