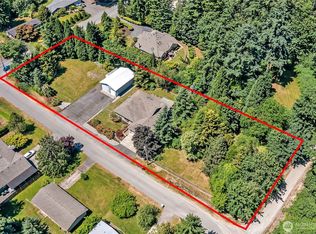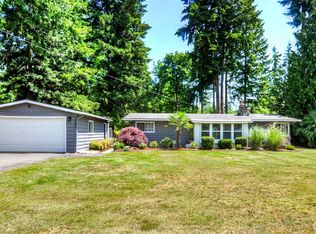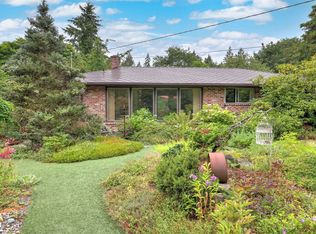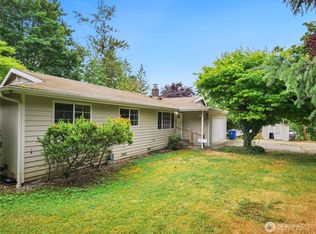Sold
Listed by:
Samantha Collins,
Windermere Real Estate/East
Bought with: Windermere Real Estate/PSR Inc
$654,000
18335 SE 140th Street, Renton, WA 98059
3beds
1,200sqft
Single Family Residence
Built in 1967
0.27 Acres Lot
$652,600 Zestimate®
$545/sqft
$2,832 Estimated rent
Home value
$652,600
$600,000 - $711,000
$2,832/mo
Zestimate® history
Loading...
Owner options
Explore your selling options
What's special
Discover comfort, convenience, & sought after living in the East Renton Highlands. The lovely open-concept main living area flows beautifully to the backyard. The private, oversized & fully fenced, corner lot provides the perfect place for a morning cup of coffee, entertaining, BBQ’s, or simply relaxing! Enjoy vaulted ceilings throughout, an updated & modern kitchen w/ a large basin sink & quartz counters that connects to the dining & living space. Finishing off the home are 3 bedrooms & an updated bathroom, laundry rm, attached garage, & ample extra parking space for RV's, a boat, the options are endless! Other updates include a new roof, washer & dryer, stainless steel appliances, furnace & water heater. Award-winning, top-rated schools!
Zillow last checked: 8 hours ago
Listing updated: July 06, 2025 at 04:04am
Listed by:
Samantha Collins,
Windermere Real Estate/East
Bought with:
Abby Quinto, 24012161
Windermere Real Estate/PSR Inc
Source: NWMLS,MLS#: 2364688
Facts & features
Interior
Bedrooms & bathrooms
- Bedrooms: 3
- Bathrooms: 1
- Full bathrooms: 1
- Main level bathrooms: 1
- Main level bedrooms: 3
Primary bedroom
- Level: Main
Bedroom
- Level: Main
Bedroom
- Level: Main
Bathroom full
- Level: Main
Dining room
- Level: Main
Entry hall
- Level: Main
Kitchen with eating space
- Level: Main
Living room
- Level: Main
Utility room
- Level: Main
Heating
- Fireplace, Fireplace Insert, Forced Air, High Efficiency (Unspecified), Natural Gas, Wood
Cooling
- None
Appliances
- Included: Dishwasher(s), Dryer(s), Microwave(s), Refrigerator(s), Stove(s)/Range(s), Washer(s)
Features
- Bath Off Primary, Ceiling Fan(s), Dining Room
- Flooring: Vinyl Plank, Carpet
- Windows: Double Pane/Storm Window, Skylight(s)
- Basement: None
- Number of fireplaces: 1
- Fireplace features: Wood Burning, Main Level: 1, Fireplace
Interior area
- Total structure area: 1,200
- Total interior livable area: 1,200 sqft
Property
Parking
- Total spaces: 1
- Parking features: Attached Garage, RV Parking
- Attached garage spaces: 1
Features
- Levels: One
- Stories: 1
- Entry location: Main
- Patio & porch: Bath Off Primary, Ceiling Fan(s), Double Pane/Storm Window, Dining Room, Fireplace, Skylight(s)
- Has view: Yes
- View description: Territorial
Lot
- Size: 0.27 Acres
- Features: Corner Lot, Paved, Deck, Fenced-Fully, Gas Available, High Speed Internet, RV Parking
- Topography: Level,Partial Slope
- Residential vegetation: Garden Space
Details
- Parcel number: 7230000140
- Special conditions: Standard
Construction
Type & style
- Home type: SingleFamily
- Property subtype: Single Family Residence
Materials
- Wood Siding
- Foundation: Poured Concrete
- Roof: Torch Down
Condition
- Year built: 1967
Utilities & green energy
- Sewer: Septic Tank
- Water: Public
Community & neighborhood
Location
- Region: Renton
- Subdivision: Briarwood
Other
Other facts
- Listing terms: Cash Out,Conventional,FHA,VA Loan
- Cumulative days on market: 12 days
Price history
| Date | Event | Price |
|---|---|---|
| 7/27/2025 | Listing removed | $3,250$3/sqft |
Source: Zillow Rentals Report a problem | ||
| 6/23/2025 | Listed for rent | $3,250$3/sqft |
Source: Zillow Rentals Report a problem | ||
| 6/5/2025 | Sold | $654,000+0.6%$545/sqft |
Source: | ||
| 5/6/2025 | Pending sale | $650,000$542/sqft |
Source: | ||
| 4/24/2025 | Listed for sale | $650,000+10%$542/sqft |
Source: | ||
Public tax history
| Year | Property taxes | Tax assessment |
|---|---|---|
| 2024 | $6,575 +12.2% | $631,000 +18.2% |
| 2023 | $5,860 +15.7% | $534,000 -7.9% |
| 2022 | $5,064 +864.3% | $580,000 +200.5% |
Find assessor info on the county website
Neighborhood: East Renton Highlands
Nearby schools
GreatSchools rating
- 8/10Briarwood Elementary SchoolGrades: PK-5Distance: 1 mi
- 9/10Maywood Middle SchoolGrades: 6-8Distance: 1 mi
- 10/10Liberty Sr High SchoolGrades: 9-12Distance: 1.1 mi
Schools provided by the listing agent
- Elementary: Briarwood Elem
- Middle: Maywood Mid
- High: Liberty Snr High
Source: NWMLS. This data may not be complete. We recommend contacting the local school district to confirm school assignments for this home.

Get pre-qualified for a loan
At Zillow Home Loans, we can pre-qualify you in as little as 5 minutes with no impact to your credit score.An equal housing lender. NMLS #10287.
Sell for more on Zillow
Get a free Zillow Showcase℠ listing and you could sell for .
$652,600
2% more+ $13,052
With Zillow Showcase(estimated)
$665,652


