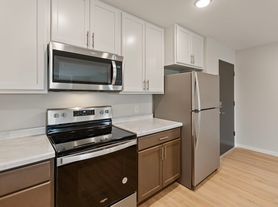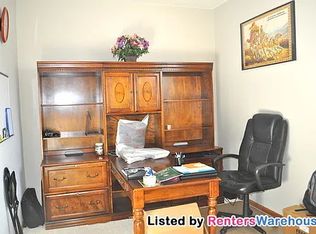Owners open for a discount for the first Month,ALL PICS ARE FROM MODEL ,Introducing another new construction Rental , Beautiful home located within the Pinnacle Reserve community in Lakeville. This home is slab on grade with no interior stairs. One step into your laundry/mudroom from the garage and you are home. Designer inspired upgrades throughout the home including gas fireplace, quartz countertops, in wall double oven, ensuite soaking tub + tiled walk-in shower and hard flooring throughout the living/kitchen/dining. HOA maintained community to make life simpler; it covers snow removal, lawn care, in-ground irrigation, sanitation, shared clubhouse with patio and pickleball courts. Smart home technology included and ready to move in NOW!!
House for rent
$2,650/mo
18334 Hamby Way, Lakeville, MN 55044
2beds
1,800sqft
Price may not include required fees and charges.
Single family residence
Available now
Cats, small dogs OK
Central air
In unit laundry
Attached garage parking
-- Heating
What's special
Gas fireplaceEnsuite soaking tubQuartz countertopsTiled walk-in shower
- 5 days |
- -- |
- -- |
Travel times
Looking to buy when your lease ends?
Consider a first-time homebuyer savings account designed to grow your down payment with up to a 6% match & a competitive APY.
Facts & features
Interior
Bedrooms & bathrooms
- Bedrooms: 2
- Bathrooms: 2
- Full bathrooms: 2
Cooling
- Central Air
Appliances
- Included: Dishwasher, Disposal, Dryer, Microwave, Range Oven, Refrigerator, Washer
- Laundry: In Unit
Interior area
- Total interior livable area: 1,800 sqft
Property
Parking
- Parking features: Attached
- Has attached garage: Yes
- Details: Contact manager
Details
- Parcel number: 225721307130
Construction
Type & style
- Home type: SingleFamily
- Property subtype: Single Family Residence
Condition
- Year built: 2023
Community & HOA
Location
- Region: Lakeville
Financial & listing details
- Lease term: 1 Year
Price history
| Date | Event | Price |
|---|---|---|
| 11/5/2025 | Price change | $2,650-5.2%$1/sqft |
Source: Zillow Rentals | ||
| 10/30/2025 | Listed for rent | $2,795+5.5%$2/sqft |
Source: Zillow Rentals | ||
| 5/12/2024 | Listing removed | -- |
Source: Zillow Rentals | ||
| 5/2/2024 | Price change | $2,650-3.6%$1/sqft |
Source: Zillow Rentals | ||
| 4/19/2024 | Listed for rent | $2,750+5.8%$2/sqft |
Source: Zillow Rentals | ||

