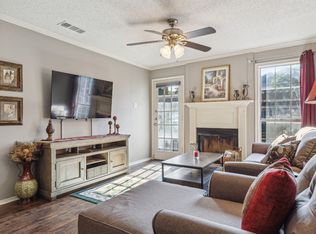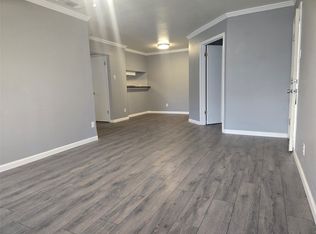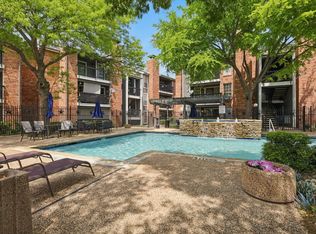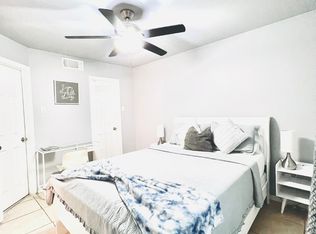Sold on 07/15/25
Price Unknown
18333 Roehampton Dr APT 714, Dallas, TX 75252
2beds
737sqft
Condominium
Built in 1985
-- sqft lot
$152,000 Zestimate®
$--/sqft
$1,307 Estimated rent
Home value
$152,000
$144,000 - $160,000
$1,307/mo
Zestimate® history
Loading...
Owner options
Explore your selling options
What's special
Welcome to 18333 Roehampton Dr #714 – a spacious and inviting 2-bedroom, 1-bathroom first-floor condo offering 737 sq ft of comfortable living space in a well-maintained community with community pool and private balcony. This larger unit features an open layout with abundant natural light and sleek stainless steel appliances in the kitchen, including a refrigerator, washer, and dryer — all included for your convenience. With easy first-floor access, this home is perfect for first-time buyers, downsizers, or investors looking for a prime short-term rental opportunity. Condo is zoned for Plano schools and is in the perfect area of Dallas. Recent inspection already completed, so buyers can purchase with confidence. Optional furnishings available to make this a seamless move-in or turnkey rental.
Zillow last checked: 8 hours ago
Listing updated: July 15, 2025 at 07:45pm
Listed by:
Kevin Dibia 0734082 972-984-8937,
Elite Living Realty 214-506-0634
Bought with:
Trina Allafchian
JPAR - Plano
Source: NTREIS,MLS#: 20935561
Facts & features
Interior
Bedrooms & bathrooms
- Bedrooms: 2
- Bathrooms: 1
- Full bathrooms: 1
Primary bedroom
- Features: Walk-In Closet(s)
- Level: First
- Dimensions: 10 x 15
Living room
- Features: Fireplace
- Level: First
- Dimensions: 15 x 15
Appliances
- Included: Dryer, Electric Range, Microwave, Washer
Features
- Open Floorplan, Pantry, Walk-In Closet(s)
- Has basement: No
- Number of fireplaces: 1
- Fireplace features: Gas
Interior area
- Total interior livable area: 737 sqft
Property
Parking
- Total spaces: 2
- Parking features: Carport
- Carport spaces: 2
Features
- Levels: One
- Stories: 1
- Pool features: In Ground, Pool
Lot
- Size: 736.16 sqft
Details
- Parcel number: R169600P71401
Construction
Type & style
- Home type: Condo
- Architectural style: Traditional
- Property subtype: Condominium
- Attached to another structure: Yes
Materials
- Brick
Condition
- Year built: 1985
Utilities & green energy
- Utilities for property: Cable Available, Electricity Available, Phone Available, See Remarks
Community & neighborhood
Location
- Region: Dallas
- Subdivision: Cimarron Court Condo Ph 1
HOA & financial
HOA
- Has HOA: Yes
- HOA fee: $256 monthly
- Amenities included: Maintenance Front Yard
- Services included: Association Management, Maintenance Grounds, Trash, Water
- Association name: Cimarron Court HOA
- Association phone: 972-248-8249
Price history
| Date | Event | Price |
|---|---|---|
| 7/15/2025 | Sold | -- |
Source: NTREIS #20935561 | ||
| 7/13/2025 | Pending sale | $160,000$217/sqft |
Source: NTREIS #20935561 | ||
| 7/3/2025 | Price change | $160,000-5.8%$217/sqft |
Source: NTREIS #20935561 | ||
| 5/15/2025 | Listed for sale | $169,900-0.1%$231/sqft |
Source: NTREIS #20935561 | ||
| 5/14/2025 | Listing removed | -- |
Source: Owner | ||
Public tax history
| Year | Property taxes | Tax assessment |
|---|---|---|
| 2025 | -- | $179,018 -0.6% |
| 2024 | $1,207 +17.4% | $180,039 +9.6% |
| 2023 | $1,028 | $164,226 +10% |
Find assessor info on the county website
Neighborhood: 75252
Nearby schools
GreatSchools rating
- 5/10Rose Haggar Elementary SchoolGrades: PK-5Distance: 0.4 mi
- 4/10Frankford Middle SchoolGrades: 6-8Distance: 1.9 mi
- 7/10Shepton High SchoolGrades: 9-10Distance: 1.2 mi
Schools provided by the listing agent
- Elementary: Haggar
- Middle: Frankford
- High: Shepton
- District: Plano ISD
Source: NTREIS. This data may not be complete. We recommend contacting the local school district to confirm school assignments for this home.
Get a cash offer in 3 minutes
Find out how much your home could sell for in as little as 3 minutes with a no-obligation cash offer.
Estimated market value
$152,000
Get a cash offer in 3 minutes
Find out how much your home could sell for in as little as 3 minutes with a no-obligation cash offer.
Estimated market value
$152,000



