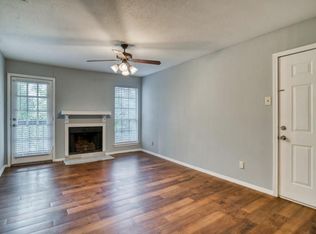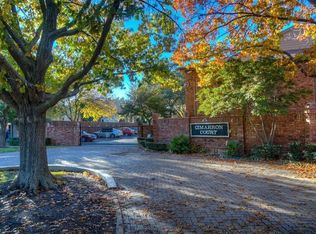Totally refreshed from floor to ceiling, this unit is full of all the I WANTS! Installed in June, 2022 the Premium German engineered laminate flooring throughout is the perfect complement to the freshly painted walls. Light, bright and totally move in ready with a neutral palette that's ideal for chic contemporary or stylish traditional dcor! This floorplan is well designed for the way we live today'need a home office? Need a nursery or guest room? Or even a second living area? Bedroom 2 would be perfect. The well equipped kitchen has granite counters, lots of cabinets and a full size pantry! The dishwasher was installed in July, 2022! There's space for a full size washer and dryer in the adjacent utility space. The living room and master bedroom both access the private patio that overlooks the pool. Close to great shops, dining and the Tollway and Geo Bush! Great price! Great Unit! 2022-07-25
This property is off market, which means it's not currently listed for sale or rent on Zillow. This may be different from what's available on other websites or public sources.

