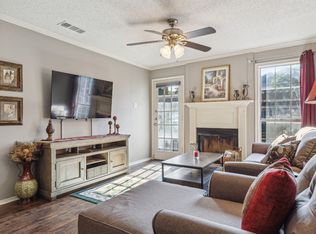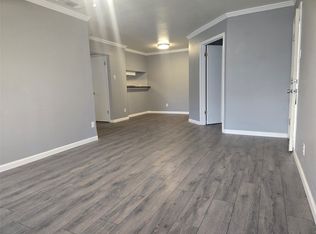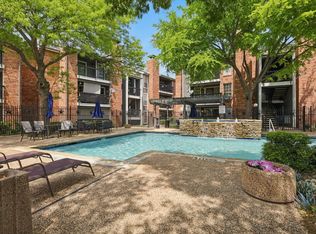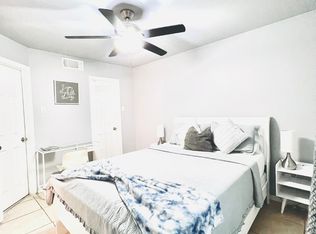Sold on 03/25/25
Price Unknown
18333 Roehampton Dr APT 523, Dallas, TX 75252
2beds
737sqft
Condominium
Built in 1985
-- sqft lot
$168,800 Zestimate®
$--/sqft
$1,307 Estimated rent
Home value
$168,800
$159,000 - $179,000
$1,307/mo
Zestimate® history
Loading...
Owner options
Explore your selling options
What's special
Don't miss this incredible opportunity to own a fully updated 2-bedroom, 1-bathroom condo on the desirable Plano Dallas border. This home is perfect for both owner-occupants and investors alike!
As you enter, you'll be greeted by beautiful engineered hardwood floors, a modern color palette, and elegant crown molding throughout. The kitchen boasts brand-new marble countertops, fresh white cabinetry, and sleek dark tile that contrasts perfectly with the light tones.
The guest bedroom is designed with versatility in mind—featuring a built-in Murphy bed that effortlessly converts the space into a functional office or guest room to maximize your living area.
The spacious living room is flooded with natural light, showcasing a cozy fireplace with a newly updated marble surround. It also provides easy access to your private patio, offering a peaceful retreat.
The generous primary bedroom comes with a spacious closet and a second patio entry, overlooking a tranquil green space. The recently renovated bathroom includes new marble countertops, modern tile flooring, and a stunning tiled shower for a spa-like
Location is key with tons of shopping and entertainment. Commuting is made easy w access to Dallas north tollway, George Bush tollway, HWY 75 and 635.
Schedule your private tour today and see all that this beautifully updated condo has to offer!
Zillow last checked: 8 hours ago
Listing updated: March 25, 2025 at 10:23am
Listed by:
Melissa Dunn 0673577 903-467-8036,
Keller Williams Realty DPR 972-732-6000
Bought with:
Joy Thompson
Better Homes & Gardens, Winans
Source: NTREIS,MLS#: 20848485
Facts & features
Interior
Bedrooms & bathrooms
- Bedrooms: 2
- Bathrooms: 1
- Full bathrooms: 1
Primary bedroom
- Features: Walk-In Closet(s)
- Level: First
- Dimensions: 12 x 11
Bedroom
- Level: First
- Dimensions: 10 x 9
Dining room
- Level: First
- Dimensions: 8 x 6
Kitchen
- Features: Built-in Features, Stone Counters
- Level: First
- Dimensions: 10 x 4
Living room
- Level: First
- Dimensions: 14 x 12
Utility room
- Features: Closet
- Level: First
- Dimensions: 7 x 4
Heating
- Central, Electric
Cooling
- Central Air, Electric
Appliances
- Included: Dishwasher, Electric Range, Disposal, Microwave
- Laundry: Washer Hookup, Electric Dryer Hookup
Features
- High Speed Internet, Cable TV
- Flooring: Ceramic Tile, Wood
- Has basement: No
- Number of fireplaces: 1
- Fireplace features: Wood Burning
Interior area
- Total interior livable area: 737 sqft
Property
Parking
- Total spaces: 1
- Parking features: Assigned
- Carport spaces: 1
Features
- Levels: One
- Stories: 1
- Pool features: None, Community
Lot
- Size: 871.20 sqft
Details
- Parcel number: R169600M52301
Construction
Type & style
- Home type: Condo
- Architectural style: Traditional
- Property subtype: Condominium
Materials
- Brick
- Foundation: Slab
- Roof: Composition
Condition
- Year built: 1985
Utilities & green energy
- Sewer: Public Sewer
- Water: Public
- Utilities for property: Sewer Available, Water Available, Cable Available
Community & neighborhood
Community
- Community features: Gated, Pool
Location
- Region: Dallas
- Subdivision: Cimarron Court Condo Ph 1
HOA & financial
HOA
- Has HOA: Yes
- HOA fee: $256 monthly
- Services included: All Facilities, Association Management, Insurance, Maintenance Structure, Sewer, Water
- Association name: Cimarron Court HOA
- Association phone: 972-248-8249
Other
Other facts
- Listing terms: Cash,Conventional,FHA,VA Loan
Price history
| Date | Event | Price |
|---|---|---|
| 3/25/2025 | Sold | -- |
Source: NTREIS #20848485 | ||
| 3/21/2025 | Pending sale | $175,000$237/sqft |
Source: NTREIS #20848485 | ||
| 3/7/2025 | Contingent | $175,000$237/sqft |
Source: NTREIS #20848485 | ||
| 2/20/2025 | Listed for sale | $175,000+16.7%$237/sqft |
Source: NTREIS #20848485 | ||
| 8/31/2020 | Sold | -- |
Source: Ebby Halliday solds #14366936_75252_523 | ||
Public tax history
| Year | Property taxes | Tax assessment |
|---|---|---|
| 2025 | -- | $192,879 +2.8% |
| 2024 | $2,388 -4.7% | $187,580 -2.1% |
| 2023 | $2,507 +6.5% | $191,572 +21.6% |
Find assessor info on the county website
Neighborhood: 75252
Nearby schools
GreatSchools rating
- 5/10Rose Haggar Elementary SchoolGrades: PK-5Distance: 0.4 mi
- 4/10Frankford Middle SchoolGrades: 6-8Distance: 1.9 mi
- 7/10Shepton High SchoolGrades: 9-10Distance: 1.2 mi
Schools provided by the listing agent
- Elementary: Haggar
- Middle: Frankford
- High: Shepton
- District: Plano ISD
Source: NTREIS. This data may not be complete. We recommend contacting the local school district to confirm school assignments for this home.
Get a cash offer in 3 minutes
Find out how much your home could sell for in as little as 3 minutes with a no-obligation cash offer.
Estimated market value
$168,800
Get a cash offer in 3 minutes
Find out how much your home could sell for in as little as 3 minutes with a no-obligation cash offer.
Estimated market value
$168,800



