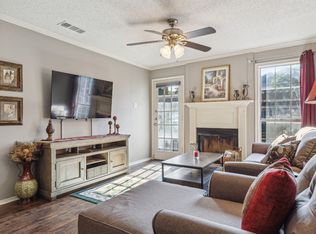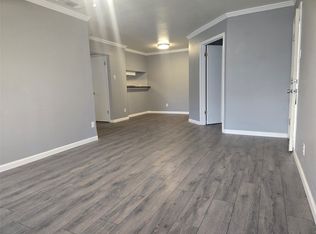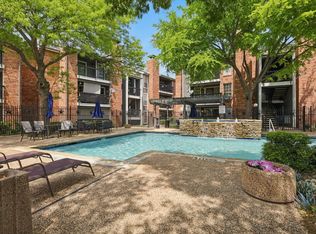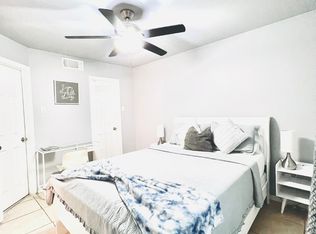Sold on 06/13/25
Price Unknown
18333 Roehampton Dr APT 332, Dallas, TX 75252
2beds
737sqft
Condominium
Built in 1985
-- sqft lot
$170,600 Zestimate®
$--/sqft
$1,307 Estimated rent
Home value
$170,600
$162,000 - $181,000
$1,307/mo
Zestimate® history
Loading...
Owner options
Explore your selling options
What's special
Well-kept 2-bedroom, 1-bathroom condo on the third floor of a quiet, established community in North Dallas! Located in desirable Collin County and zoned to highly rated Plano ISD schools, this home features an open floor plan, a light-filled living area, and a private balcony—perfect for relaxing or entertaining. The kitchen includes ample cabinetry and flows into the dining and living space for easy living. Both bedrooms offer generous closet space, and the primary suite has its own full bath. Enjoy the convenience of being minutes from major highways, shopping centers, restaurants, and top employers. Ideal for owner-occupants or investors looking for strong rental potential in a sought-after location!
Zillow last checked: 8 hours ago
Listing updated: July 18, 2025 at 05:13pm
Listed by:
Callee Watson 0698696 214-432-4416,
Phillips Realty Group & Assoc 214-432-4416
Bought with:
Tonya Dangerfield
HomeSmart Stars
Source: NTREIS,MLS#: 20896396
Facts & features
Interior
Bedrooms & bathrooms
- Bedrooms: 2
- Bathrooms: 1
- Full bathrooms: 1
Primary bedroom
- Features: Ceiling Fan(s), Walk-In Closet(s)
- Level: Third
- Dimensions: 11 x 11
Bedroom
- Features: Ceiling Fan(s)
- Level: Third
- Dimensions: 9 x 9
Dining room
- Level: Third
- Dimensions: 9 x 8
Kitchen
- Features: Built-in Features, Eat-in Kitchen
- Level: Third
- Dimensions: 8 x 9
Living room
- Features: Fireplace
- Level: Third
- Dimensions: 16 x 14
Heating
- Central, Electric
Cooling
- Central Air, Ceiling Fan(s), Electric
Appliances
- Included: Dishwasher, Electric Range, Electric Water Heater, Disposal, Refrigerator
- Laundry: Washer Hookup, Electric Dryer Hookup, Stacked
Features
- Eat-in Kitchen, High Speed Internet, Open Floorplan, Cable TV
- Flooring: Laminate
- Windows: Window Coverings
- Has basement: No
- Number of fireplaces: 1
- Fireplace features: Living Room
Interior area
- Total interior livable area: 737 sqft
Property
Parking
- Total spaces: 1
- Parking features: Assigned, Carport, Electric Gate, No Garage, On Site, Parking Lot
- Carport spaces: 1
Features
- Levels: One
- Stories: 1
- Patio & porch: Awning(s), Covered, Balcony
- Exterior features: Balcony
- Pool features: In Ground, Outdoor Pool, Pool, Community
- Fencing: Wrought Iron
Lot
- Size: 1,176 sqft
Details
- Parcel number: R169600H33201
Construction
Type & style
- Home type: Condo
- Architectural style: Traditional
- Property subtype: Condominium
- Attached to another structure: Yes
Materials
- Brick
- Foundation: Slab
- Roof: Asphalt
Condition
- Year built: 1985
Utilities & green energy
- Sewer: Public Sewer
- Water: Public
- Utilities for property: Electricity Available, Sewer Available, Water Available, Cable Available
Community & neighborhood
Security
- Security features: Carbon Monoxide Detector(s), Smoke Detector(s)
Community
- Community features: Clubhouse, Gated, Pool, Curbs, Sidewalks
Location
- Region: Dallas
- Subdivision: Cimarron Court Condo Ph 1
HOA & financial
HOA
- Has HOA: Yes
- HOA fee: $256 monthly
- Services included: All Facilities, Association Management, Maintenance Grounds, Maintenance Structure
- Association name: Cimmaron Court HOA
- Association phone: 972-248-8249
Other
Other facts
- Listing terms: Cash,Conventional,VA Loan
Price history
| Date | Event | Price |
|---|---|---|
| 6/13/2025 | Sold | -- |
Source: NTREIS #20896396 | ||
| 6/6/2025 | Pending sale | $177,500$241/sqft |
Source: NTREIS #20896396 | ||
| 5/20/2025 | Contingent | $177,500$241/sqft |
Source: NTREIS #20896396 | ||
| 4/8/2025 | Listed for sale | $177,500+18.3%$241/sqft |
Source: NTREIS #20896396 | ||
| 6/18/2021 | Sold | -- |
Source: NTREIS #14571917 | ||
Public tax history
| Year | Property taxes | Tax assessment |
|---|---|---|
| 2025 | -- | $166,889 -1.5% |
| 2024 | $2,158 -9.3% | $169,486 -6.8% |
| 2023 | $2,379 +6.7% | $181,849 +21.8% |
Find assessor info on the county website
Neighborhood: 75252
Nearby schools
GreatSchools rating
- 5/10Rose Haggar Elementary SchoolGrades: PK-5Distance: 0.4 mi
- 4/10Frankford Middle SchoolGrades: 6-8Distance: 1.9 mi
- 7/10Shepton High SchoolGrades: 9-10Distance: 1.2 mi
Schools provided by the listing agent
- Elementary: Haggar
- Middle: Frankford
- High: Shepton
- District: Plano ISD
Source: NTREIS. This data may not be complete. We recommend contacting the local school district to confirm school assignments for this home.
Get a cash offer in 3 minutes
Find out how much your home could sell for in as little as 3 minutes with a no-obligation cash offer.
Estimated market value
$170,600
Get a cash offer in 3 minutes
Find out how much your home could sell for in as little as 3 minutes with a no-obligation cash offer.
Estimated market value
$170,600



