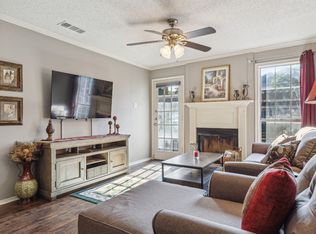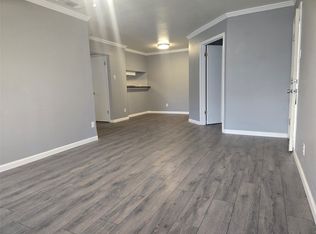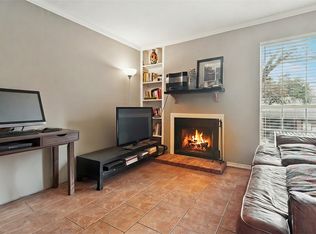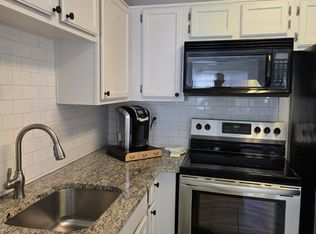Sold
Price Unknown
18333 Roehampton Dr APT 317, Dallas, TX 75252
2beds
737sqft
Condominium
Built in 1985
-- sqft lot
$172,000 Zestimate®
$--/sqft
$1,269 Estimated rent
Home value
$172,000
$162,000 - $182,000
$1,269/mo
Zestimate® history
Loading...
Owner options
Explore your selling options
What's special
Incredible North Dallas Location! This beautifully updated first-floor 2-bedroom, 1-bath condo is a hidden gem in the highly sought-after Preston and Frankford area. With stylish upgrades and a gated community setting, this move-in ready home offers both comfort and convenience in one of Dallas' most desirable locations near Plano and Richardson.
Be the first to enjoy this freshly updated space featuring neutral interior paint, luxury vinyl plank flooring, and a modernized bathroom with a new vanity, lighting, and toilet. The living area includes a cozy fireplace—perfect for cool evenings—while the kitchen shines with quartz countertops, a subway tile backsplash, upgraded fixtures, and freshly painted cabinets. Decorative lighting adds a fresh, modern touch throughout, and sleek ceiling fans have been added to both the living room and primary suite.
Step outside to a spacious covered patio overlooking the pool and cabana, with built-in storage. Reserved covered parking is located directly in front of the building, and water and trash are included in the HOA fees.
This prime location is zoned for Plano ISD and offers quick access to Dallas North Tollway, 635, and President George Bush Turnpike, and is just minutes from major employers like Toyota, JPMorgan Chase, State Farm, Liberty Mutual, and the Telecom Corridor. Close to top shopping and dining at Galleria Dallas and The Shops at Willow Bend—schedule your private tour today!
Zillow last checked: 8 hours ago
Listing updated: May 10, 2025 at 07:01am
Listed by:
Christie Hill 0704268 972-505-1908,
EXP REALTY 888-519-7431
Bought with:
Ashley Eggleston
Orchard Brokerage
Source: NTREIS,MLS#: 20845477
Facts & features
Interior
Bedrooms & bathrooms
- Bedrooms: 2
- Bathrooms: 1
- Full bathrooms: 1
Primary bedroom
- Features: Ceiling Fan(s), Walk-In Closet(s)
- Level: First
- Dimensions: 12 x 11
Bedroom
- Level: First
- Dimensions: 9 x 9
Dining room
- Level: First
- Dimensions: 8 x 9
Other
- Features: Built-in Features
- Level: First
- Dimensions: 12 x 5
Kitchen
- Features: Built-in Features, Stone Counters
- Level: First
- Dimensions: 8 x 9
Living room
- Features: Ceiling Fan(s), Fireplace
- Level: First
- Dimensions: 18 x 15
Heating
- Central, Electric
Cooling
- Central Air, Ceiling Fan(s), Electric
Appliances
- Included: Dryer, Dishwasher, Electric Range, Washer
- Laundry: In Kitchen
Features
- Decorative/Designer Lighting Fixtures
- Flooring: Ceramic Tile, Wood
- Has basement: No
- Number of fireplaces: 1
- Fireplace features: Living Room
Interior area
- Total interior livable area: 737 sqft
Property
Parking
- Total spaces: 1
- Parking features: Assigned, Common, Covered
- Carport spaces: 1
Features
- Levels: One
- Stories: 1
- Patio & porch: Covered
- Exterior features: Private Entrance
- Pool features: Pool, Community
Lot
- Size: 1,158 sqft
Details
- Parcel number: R169600H31701
Construction
Type & style
- Home type: Condo
- Architectural style: Traditional
- Property subtype: Condominium
- Attached to another structure: Yes
Materials
- Foundation: Slab
- Roof: Composition
Condition
- Year built: 1985
Utilities & green energy
- Sewer: Public Sewer
- Water: Public
- Utilities for property: Sewer Available, Water Available
Community & neighborhood
Community
- Community features: Gated, Pool
Location
- Region: Dallas
- Subdivision: Cimarron Court Condo Ph 1
HOA & financial
HOA
- Has HOA: Yes
- HOA fee: $256 monthly
- Services included: Maintenance Structure, Sewer, Water
- Association name: Cimarron Court HOA
- Association phone: 972-248-8249
Other
Other facts
- Listing terms: Cash,Conventional
Price history
| Date | Event | Price |
|---|---|---|
| 5/9/2025 | Sold | -- |
Source: NTREIS #20845477 Report a problem | ||
| 5/5/2025 | Pending sale | $180,000$244/sqft |
Source: NTREIS #20845477 Report a problem | ||
| 4/30/2025 | Contingent | $180,000$244/sqft |
Source: NTREIS #20845477 Report a problem | ||
| 4/18/2025 | Listed for sale | $180,000+33.3%$244/sqft |
Source: NTREIS #20845477 Report a problem | ||
| 9/10/2020 | Listing removed | $135,000$183/sqft |
Source: DHL Realty Group, LLC #14408363 Report a problem | ||
Public tax history
| Year | Property taxes | Tax assessment |
|---|---|---|
| 2025 | -- | $166,889 -1.5% |
| 2024 | $2,158 -4.2% | $169,486 -1.5% |
| 2023 | $2,252 +7% | $172,126 +22.1% |
Find assessor info on the county website
Neighborhood: 75252
Nearby schools
GreatSchools rating
- 5/10Rose Haggar Elementary SchoolGrades: PK-5Distance: 0.4 mi
- 4/10Frankford Middle SchoolGrades: 6-8Distance: 1.9 mi
- 7/10Shepton High SchoolGrades: 9-10Distance: 1.2 mi
Schools provided by the listing agent
- Elementary: Haggar
- Middle: Frankford
- High: Shepton
- District: Plano ISD
Source: NTREIS. This data may not be complete. We recommend contacting the local school district to confirm school assignments for this home.
Get a cash offer in 3 minutes
Find out how much your home could sell for in as little as 3 minutes with a no-obligation cash offer.
Estimated market value$172,000
Get a cash offer in 3 minutes
Find out how much your home could sell for in as little as 3 minutes with a no-obligation cash offer.
Estimated market value
$172,000



