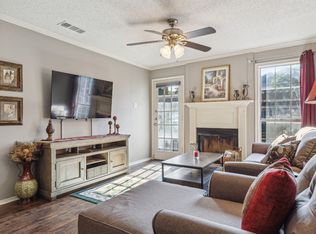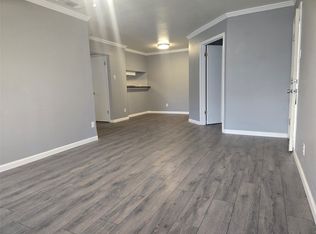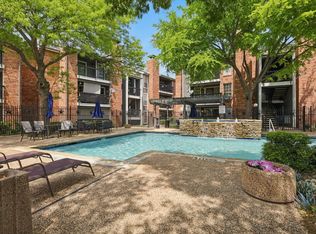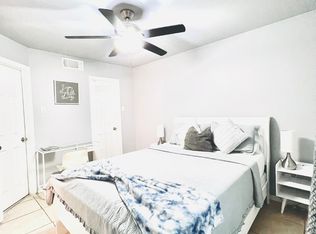Sold on 07/22/25
Price Unknown
18333 Roehampton Dr APT 123, Dallas, TX 75252
1beds
584sqft
Condominium
Built in 1985
-- sqft lot
$157,900 Zestimate®
$--/sqft
$1,144 Estimated rent
Home value
$157,900
$150,000 - $166,000
$1,144/mo
Zestimate® history
Loading...
Owner options
Explore your selling options
What's special
Stylishly Updated Condo in Prime North Dallas Location! Discover this beautifully renovated 1-bedroom, 1-bathroom condo in the sought-after Far North Dallas area, within the highly acclaimed Plano ISD. This charming unit is located on the second floor, it offers a balcony with picturesque view of the pool and hot tub, along with a sleek open floor plan. The updated kitchen features stainless steel appliances, a new sink with garbage disposal, a water filtration system, and freshly painted cabinets. The stylish bathroom boasts a modern barn door, a heated LED mirror, custom cabinetry with upgraded sink and countertop. The walk-in shower showcases elegant tilework with a glass separator. Contemporary lighting fixtures enhance both the kitchen and bathroom, while new window blinds add a finishing touch. Enjoy worry-free living! HVAC unit and water heater, both just one year old. The HOA provides fantastic amenities, including a community pool, lawn care, pest control, water, trash, and common area maintenance. Conveniently located near top shopping, dining, and major highways, Close by Addison, The Shops at Legacy, Legacy West and major highways like Dallas North Tollway and George Bush Turnpike! This condo is the perfect blend of modern comfort and unbeatable convenience!
Zillow last checked: 8 hours ago
Listing updated: July 24, 2025 at 02:09pm
Listed by:
Pelin Guzel 0541121 469-360-6955,
DHL Realty Group, LLC 469-360-6955
Bought with:
Charlotte Baines
Keller Williams Dallas Midtown
Source: NTREIS,MLS#: 20863889
Facts & features
Interior
Bedrooms & bathrooms
- Bedrooms: 1
- Bathrooms: 1
- Full bathrooms: 1
Primary bedroom
- Level: First
- Dimensions: 12 x 11
Living room
- Level: First
- Dimensions: 13 x 11
Heating
- Central
Cooling
- Central Air
Appliances
- Included: Dishwasher, Electric Range, Disposal, Microwave, Vented Exhaust Fan
- Laundry: Washer Hookup, Electric Dryer Hookup, Laundry in Utility Room
Features
- Decorative/Designer Lighting Fixtures, Pantry
- Flooring: Ceramic Tile
- Windows: Window Coverings
- Has basement: No
- Number of fireplaces: 1
- Fireplace features: Decorative, Living Room
Interior area
- Total interior livable area: 584 sqft
Property
Parking
- Total spaces: 1
- Parking features: Covered, Carport
- Carport spaces: 1
Features
- Levels: One
- Stories: 1
- Patio & porch: Balcony
- Exterior features: Balcony, Lighting
- Pool features: Pool, Community
Lot
- Size: 871.20 sqft
Details
- Parcel number: R169600F12301
Construction
Type & style
- Home type: Condo
- Architectural style: Traditional
- Property subtype: Condominium
- Attached to another structure: Yes
Materials
- Foundation: Slab
- Roof: Composition
Condition
- Year built: 1985
Utilities & green energy
- Sewer: Public Sewer
- Water: Public
- Utilities for property: Cable Available, Electricity Available, Sewer Available, Water Available
Community & neighborhood
Community
- Community features: Clubhouse, Fenced Yard, Gated, Pool
Location
- Region: Dallas
- Subdivision: Cimarron Court Condo Ph 1
HOA & financial
HOA
- Has HOA: Yes
- HOA fee: $200 monthly
- Services included: All Facilities, Maintenance Grounds, Maintenance Structure, Security, Trash, Water
- Association name: Cimarron Court HOA
- Association phone: 972-248-8249
Price history
| Date | Event | Price |
|---|---|---|
| 7/22/2025 | Sold | -- |
Source: NTREIS #20863889 | ||
| 7/3/2025 | Pending sale | $165,000$283/sqft |
Source: NTREIS #20863889 | ||
| 6/16/2025 | Contingent | $165,000$283/sqft |
Source: NTREIS #20863889 | ||
| 5/20/2025 | Price change | $165,000-1.2%$283/sqft |
Source: NTREIS #20863889 | ||
| 5/7/2025 | Price change | $167,000-1.5%$286/sqft |
Source: NTREIS #20863889 | ||
Public tax history
| Year | Property taxes | Tax assessment |
|---|---|---|
| 2025 | -- | $145,997 +1.3% |
| 2024 | $1,835 -4.1% | $144,128 -1.4% |
| 2023 | $1,913 +8% | $146,221 +23.3% |
Find assessor info on the county website
Neighborhood: 75252
Nearby schools
GreatSchools rating
- 5/10Rose Haggar Elementary SchoolGrades: PK-5Distance: 0.4 mi
- 4/10Frankford Middle SchoolGrades: 6-8Distance: 1.9 mi
- 7/10Shepton High SchoolGrades: 9-10Distance: 1.2 mi
Schools provided by the listing agent
- Elementary: Haggar
- Middle: Frankford
- High: Shepton
- District: Plano ISD
Source: NTREIS. This data may not be complete. We recommend contacting the local school district to confirm school assignments for this home.
Get a cash offer in 3 minutes
Find out how much your home could sell for in as little as 3 minutes with a no-obligation cash offer.
Estimated market value
$157,900
Get a cash offer in 3 minutes
Find out how much your home could sell for in as little as 3 minutes with a no-obligation cash offer.
Estimated market value
$157,900



