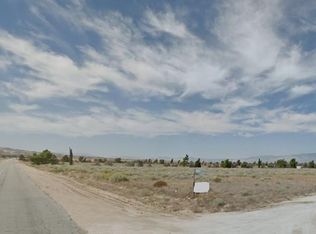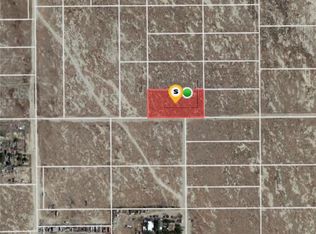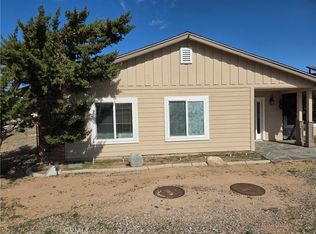Sold for $490,000 on 10/31/25
Listing Provided by:
David Petikyan DRE #02089725 818-394-0012,
Luxury Collective
Bought with: NONMEMBER MRML
$490,000
18333 Lancaster Rd, Lancaster, CA 93536
5beds
2,891sqft
Single Family Residence
Built in 1952
18.53 Acres Lot
$487,600 Zestimate®
$169/sqft
$4,171 Estimated rent
Home value
$487,600
$444,000 - $536,000
$4,171/mo
Zestimate® history
Loading...
Owner options
Explore your selling options
What's special
Endless Possibilities on 18.53 Acres of High Desert Property.
This rare opportunity offers three separate parcels of land creating strong potential for future development or flexible use today.The property includes a well-maintained 2,100 sq ft main home with panoramic desert and mountain views, plus a 3,000 sq ft steel building with a second floor for a total of about 5,000 sq ft of versatile space. Perfect for a workshop, storage, or business. The property also features a refreshing pool, perfect for relaxing on hot desert days and adding to the appeal for both personal enjoyment and future rental or resale value.
Outdoors, you’ll find 15–20 mature peach trees and a private 300-ft well for reliable water. With plenty of room for RVs, horses, gardening, or additional structures, the space is ideal for both personal enjoyment and long-term investment.
Properties with this level of flexibility, infrastructure, and acreage are rare. Escape the city, embrace the space, and create your future in the high desert. Schedule your private tour today!
Zillow last checked: 9 hours ago
Listing updated: November 03, 2025 at 02:55pm
Listing Provided by:
David Petikyan DRE #02089725 818-394-0012,
Luxury Collective
Bought with:
Veronica Alvarez, DRE #01968672
NONMEMBER MRML
Source: CRMLS,MLS#: SR25155355 Originating MLS: California Regional MLS
Originating MLS: California Regional MLS
Facts & features
Interior
Bedrooms & bathrooms
- Bedrooms: 5
- Bathrooms: 3
- Full bathrooms: 3
- Main level bathrooms: 3
- Main level bedrooms: 4
Bedroom
- Features: All Bedrooms Down
Bathroom
- Features: Bathtub, Separate Shower, Tile Counters, Walk-In Shower
Kitchen
- Features: Pots & Pan Drawers, Tile Counters
Cooling
- Wall/Window Unit(s)
Appliances
- Included: Electric Cooktop, Electric Oven, Electric Range, Microwave, Refrigerator
- Laundry: Washer Hookup, Gas Dryer Hookup, Inside
Features
- Ceiling Fan(s), All Bedrooms Down
- Flooring: Wood
- Windows: Double Pane Windows
- Has fireplace: Yes
- Fireplace features: Living Room
- Common walls with other units/homes: No Common Walls
Interior area
- Total interior livable area: 2,891 sqft
Property
Parking
- Total spaces: 2
- Parking features: Door-Multi, Garage
- Attached garage spaces: 2
Features
- Levels: One
- Stories: 1
- Entry location: 1
- Patio & porch: Covered, Deck
- Has private pool: Yes
- Pool features: In Ground, Private
- Has spa: Yes
- Spa features: In Ground, Private
- Fencing: Brick
- Has view: Yes
- View description: Neighborhood
Lot
- Size: 18.53 Acres
- Features: Back Yard, Front Yard
Details
- Additional structures: Shed(s)
- Parcel number: 3240006021
- Zoning: LCA25*
- Special conditions: Standard
Construction
Type & style
- Home type: SingleFamily
- Property subtype: Single Family Residence
Condition
- New construction: No
- Year built: 1952
Utilities & green energy
- Sewer: Public Sewer
- Water: Public
Community & neighborhood
Community
- Community features: Mountainous
Location
- Region: Lancaster
Other
Other facts
- Listing terms: Submit
Price history
| Date | Event | Price |
|---|---|---|
| 10/31/2025 | Sold | $490,000$169/sqft |
Source: | ||
| 9/4/2025 | Pending sale | $490,000$169/sqft |
Source: | ||
| 8/19/2025 | Price change | $490,000-3.9%$169/sqft |
Source: | ||
| 8/5/2025 | Price change | $510,000-7.3%$176/sqft |
Source: | ||
| 7/10/2025 | Price change | $550,000-8.3%$190/sqft |
Source: | ||
Public tax history
| Year | Property taxes | Tax assessment |
|---|---|---|
| 2025 | $6,494 +5% | $484,090 +2% |
| 2024 | $6,187 -1% | $474,599 -2.9% |
| 2023 | $6,248 +1.8% | $488,988 -6.9% |
Find assessor info on the county website
Neighborhood: 93536
Nearby schools
GreatSchools rating
- 3/10Del Sur Senior Elementary SchoolGrades: K-8Distance: 9.6 mi
- 6/10Quartz Hill High SchoolGrades: 9-12Distance: 13.6 mi
- 8/10Gregg Anderson AcademyGrades: K-6Distance: 15.3 mi
Get a cash offer in 3 minutes
Find out how much your home could sell for in as little as 3 minutes with a no-obligation cash offer.
Estimated market value
$487,600
Get a cash offer in 3 minutes
Find out how much your home could sell for in as little as 3 minutes with a no-obligation cash offer.
Estimated market value
$487,600


