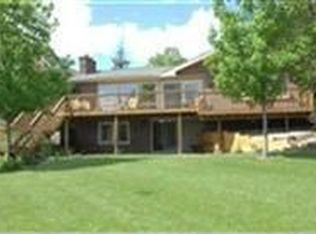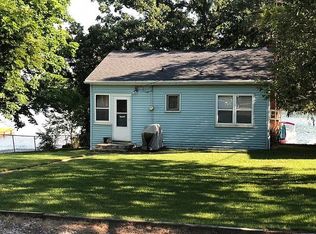This one-of-a-kind, 5 level triple A-frame impresses with no detail overlooked! Sits on Lake Bloomington with some of the best views of the lake. This gem offers the feel of living in a cabin resort with all the modern luxuries. Some of the exterior features include a large low maintenance salt water pool, multi-tiered deck, spa, 2 docks, several balconies & abundant patio space. This is truly a home designed for entertaining. The custom kitchen features granite counters, ample high-end cabinetry & stainless appliances (including a Sub-Zero Fridge & 6 burner Viking Stove). Amazing views from everywhere. The 3 season's room features a built-in California kitchen. Sprawling master with gas fireplace & spa-like en suite bath that includes a steamer shower, sunken jetted tub, double vanity & plenty of natural light! The walkout lower level has a bar, wine cellar, media room & more! Pontoon & runabout fishing boats are negotiable. Complete list of house amenities available.
This property is off market, which means it's not currently listed for sale or rent on Zillow. This may be different from what's available on other websites or public sources.


