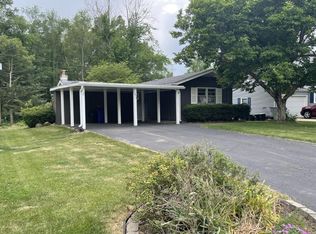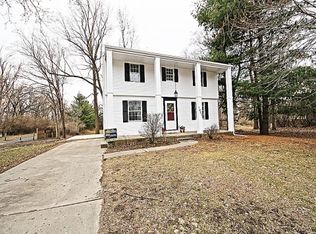Sold for $110,500
$110,500
1833 W Sunset Ave, Decatur, IL 62522
3beds
1,666sqft
Single Family Residence
Built in 1960
7,405.2 Square Feet Lot
$132,300 Zestimate®
$66/sqft
$1,611 Estimated rent
Home value
$132,300
$120,000 - $144,000
$1,611/mo
Zestimate® history
Loading...
Owner options
Explore your selling options
What's special
Decatur West End: this is a rare find in the west end, .72 ac which backs up to bike trail and eventually Sangamon River. Extra large back deck with pergola walks out to private backyard: space for large gatherings, maybe add a pool or a big garden, actually, room for all these. Many updates thru out, new bamboo flooring in the kitchen and family room, new carpeting in all 3 bedrooms, living & dining room, marble tile in full bath, new large windows to view the back yard. A great place to live and enjoy, perfect for family photos around the FP with a staircase made for photo shoots and picture hanging. New kitchen appliances stay. If you are indoorsey, you will love the fireplace after a long soak in the jetted tub and hot chocolate watching the snow in the back woods on a cold winter's eve. If you are outdoorsey, nature is just right outside the deck that spans the whole back of the house. Bring your financing papers and be ready to buy and be moved in before the holidays.
Zillow last checked: 8 hours ago
Listing updated: November 21, 2023 at 08:31am
Listed by:
Renee Sommer 217-668-2321,
County Line Realty
Bought with:
Daniel Gordon, 471022027
RE/MAX Choice
Source: CIBR,MLS#: 6229798 Originating MLS: Central Illinois Board Of REALTORS
Originating MLS: Central Illinois Board Of REALTORS
Facts & features
Interior
Bedrooms & bathrooms
- Bedrooms: 3
- Bathrooms: 3
- Full bathrooms: 1
- 1/2 bathrooms: 2
Bedroom
- Description: Flooring: Carpet
- Level: Upper
- Dimensions: 11.6 x 9.7
Bedroom
- Description: Flooring: Carpet
- Level: Upper
- Dimensions: 15 x 10.3
Bedroom
- Description: Flooring: Carpet
- Level: Upper
- Dimensions: 12.9 x 9.7
Dining room
- Description: Flooring: Carpet
- Level: Main
- Dimensions: 10.4 x 9
Family room
- Description: Flooring: Wood
- Level: Main
- Dimensions: 22.3 x 13.7
Other
- Description: Flooring: Tile
- Level: Upper
Half bath
- Description: Flooring: Vinyl
- Level: Main
Half bath
- Description: Flooring: Carpet
- Level: Upper
Kitchen
- Description: Flooring: Wood
- Level: Main
- Dimensions: 10 x 9.5
Living room
- Description: Flooring: Carpet
- Level: Main
- Dimensions: 19 x 12.7
Heating
- Forced Air
Cooling
- Central Air
Appliances
- Included: Dishwasher, Gas Water Heater, Microwave, Range
Features
- Fireplace
- Basement: Unfinished,Partial
- Number of fireplaces: 1
- Fireplace features: Gas, Family/Living/Great Room
Interior area
- Total structure area: 1,666
- Total interior livable area: 1,666 sqft
- Finished area above ground: 1,666
- Finished area below ground: 0
Property
Parking
- Total spaces: 2
- Parking features: Attached, Garage
- Attached garage spaces: 2
Features
- Levels: Two
- Stories: 2
- Patio & porch: Deck
- Exterior features: Deck
Lot
- Size: 7,405 sqft
- Dimensions: 60 x 133
Details
- Parcel number: 041216354012
- Zoning: RES
- Special conditions: None
Construction
Type & style
- Home type: SingleFamily
- Architectural style: Other
- Property subtype: Single Family Residence
Materials
- Wood Siding
- Foundation: Basement
- Roof: Asphalt
Condition
- Year built: 1960
Utilities & green energy
- Sewer: Public Sewer
- Water: Public
Community & neighborhood
Location
- Region: Decatur
- Subdivision: University Place
Other
Other facts
- Road surface type: Concrete
Price history
| Date | Event | Price |
|---|---|---|
| 11/6/2024 | Listing removed | $1,495$1/sqft |
Source: Zillow Rentals Report a problem | ||
| 10/8/2024 | Price change | $1,495-6.3%$1/sqft |
Source: Zillow Rentals Report a problem | ||
| 9/24/2024 | Price change | $1,595-5.9%$1/sqft |
Source: Zillow Rentals Report a problem | ||
| 9/11/2024 | Price change | $1,695-0.9%$1/sqft |
Source: Zillow Rentals Report a problem | ||
| 9/9/2024 | Listed for rent | $1,710$1/sqft |
Source: Zillow Rentals Report a problem | ||
Public tax history
| Year | Property taxes | Tax assessment |
|---|---|---|
| 2024 | $3,242 +0.8% | $33,491 +3.7% |
| 2023 | $3,215 +156.3% | $32,306 +163.4% |
| 2022 | $1,254 -56.8% | $12,266 -56.6% |
Find assessor info on the county website
Neighborhood: 62522
Nearby schools
GreatSchools rating
- 2/10Dennis Lab SchoolGrades: PK-8Distance: 0.5 mi
- 2/10Macarthur High SchoolGrades: 9-12Distance: 1.4 mi
- 2/10Eisenhower High SchoolGrades: 9-12Distance: 2.8 mi
Schools provided by the listing agent
- District: Decatur Dist 61
Source: CIBR. This data may not be complete. We recommend contacting the local school district to confirm school assignments for this home.
Get pre-qualified for a loan
At Zillow Home Loans, we can pre-qualify you in as little as 5 minutes with no impact to your credit score.An equal housing lender. NMLS #10287.

