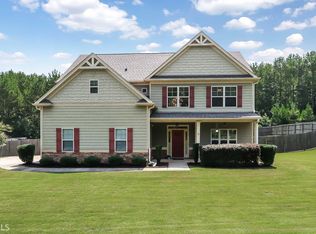Closed
$574,500
1833 Tommy Lee Cook Rd, Palmetto, GA 30268
4beds
2,829sqft
Single Family Residence
Built in 2021
2.5 Acres Lot
$563,600 Zestimate®
$203/sqft
$3,122 Estimated rent
Home value
$563,600
$513,000 - $620,000
$3,122/mo
Zestimate® history
Loading...
Owner options
Explore your selling options
What's special
Your Dream Home Awaits: Modern Charm Meets Everyday Comfort. Welcome to this practically brand new home that perfectly blends timeless charm with modern amenities. Nestled on a private lot, this property offers a serene backyard retreat, ideal for relaxing or entertaining. Step inside the oversized foyer and discover gorgeous Mohawk hard-surface flooring throughout most of the main level, complemented by stylish tile in the bathrooms and plush carpet in the bedrooms. Bonus--hardwood treads on the stairs instead of carpet. The open-concept kitchen is a chef's dream featuring a farmhouse sink, shaker-style cabinets, spacious island, quartz countertops and stainless-steel appliances. You'll love the oversized walk-in pantry-perfect for storing all your essentials and then some. The main level includes a convenient mudroom just off the garage; keeping all your necessary gear organized and out of the main living areas. Living room has vaulted beamed ceiling and beautiful brick fireplace with raised hearth and shiplap accents. The luxurious owner's suite is your personal retreat; complete with a spa-like bathroom featuring double vanities, walk-in shower with glass surround, separate soaking tub and a spacious walk-in closet. Upstairs, the versatile loft space offers endless possibilities--use it as a second living area, home office or game room. The upper level also boasts a second private suite with its own bathroom, along with two additional bedrooms and another full bath. All bedrooms have ample closets. Large windows throughout the home fill each room with natural light, creating warm and inviting spaces. Enjoy outdoor living year-round on the screened-in covered patio, the perfect spot for your morning coffee or evening glass of wine. The backyard is a peaceful haven offering total privacy and plenty of space for future projects or play. Additional highlights include; fresh paint throughout, energy-efficient Low-E windows, foam-insulated attic and total-electric systems for cost savings. Located just minutes from the attractions of the Serenbe community and with easy access to I-85, Newnan, Sharpsburg, and Peachtree City this home is ideally situated. This home is also in a top-rated school district. Don't miss your chance to see this exceptional property-it truly has it all! Schedule your tour today and experience the perfect balance of style, comfort, and convenience.
Zillow last checked: 8 hours ago
Listing updated: April 09, 2025 at 10:05am
Listed by:
Dana Walljasper 678-357-6808,
Coldwell Banker Bullard Realty
Bought with:
LuAnn Smith, 349906
Coldwell Banker Bullard Realty
Source: GAMLS,MLS#: 10427311
Facts & features
Interior
Bedrooms & bathrooms
- Bedrooms: 4
- Bathrooms: 4
- Full bathrooms: 3
- 1/2 bathrooms: 1
- Main level bathrooms: 1
- Main level bedrooms: 1
Heating
- Central, Dual, Electric, Heat Pump, Zoned
Cooling
- Ceiling Fan(s), Dual, Electric, Heat Pump, Zoned
Appliances
- Included: Cooktop, Dishwasher, Electric Water Heater, Ice Maker, Microwave, Oven, Stainless Steel Appliance(s)
- Laundry: In Hall
Features
- Beamed Ceilings, Double Vanity, High Ceilings, Master On Main Level, Separate Shower, Soaking Tub, Tile Bath, Vaulted Ceiling(s), Walk-In Closet(s)
- Flooring: Carpet, Tile, Vinyl
- Basement: None
- Number of fireplaces: 1
Interior area
- Total structure area: 2,829
- Total interior livable area: 2,829 sqft
- Finished area above ground: 2,829
- Finished area below ground: 0
Property
Parking
- Parking features: Attached
- Has attached garage: Yes
Features
- Levels: Two
- Stories: 2
Lot
- Size: 2.50 Acres
- Features: Level, Open Lot, Private
Details
- Parcel number: 105 8015 057
Construction
Type & style
- Home type: SingleFamily
- Architectural style: Country/Rustic,Craftsman
- Property subtype: Single Family Residence
Materials
- Concrete
- Roof: Composition
Condition
- Resale
- New construction: No
- Year built: 2021
Utilities & green energy
- Sewer: Septic Tank
- Water: Well
- Utilities for property: Cable Available, Electricity Available, Water Available
Community & neighborhood
Community
- Community features: None
Location
- Region: Palmetto
- Subdivision: Ashland Hills
HOA & financial
HOA
- Has HOA: No
- Services included: None
Other
Other facts
- Listing agreement: Exclusive Right To Sell
Price history
| Date | Event | Price |
|---|---|---|
| 4/7/2025 | Sold | $574,500-1.8%$203/sqft |
Source: | ||
| 3/14/2025 | Pending sale | $584,900$207/sqft |
Source: | ||
| 12/15/2024 | Listed for sale | $584,900$207/sqft |
Source: | ||
Public tax history
| Year | Property taxes | Tax assessment |
|---|---|---|
| 2025 | $2,106 +3.9% | $214,632 +5% |
| 2024 | $2,028 +34.9% | $204,362 +19.5% |
| 2023 | $1,503 -63.8% | $170,996 +8.4% |
Find assessor info on the county website
Neighborhood: 30268
Nearby schools
GreatSchools rating
- 8/10Brooks Elementary SchoolGrades: PK-5Distance: 4.3 mi
- 7/10Madras Middle SchoolGrades: 6-8Distance: 5.3 mi
- 8/10Northgate High SchoolGrades: 9-12Distance: 4 mi
Schools provided by the listing agent
- Elementary: Brooks
- Middle: Madras
- High: Northgate
Source: GAMLS. This data may not be complete. We recommend contacting the local school district to confirm school assignments for this home.
Get a cash offer in 3 minutes
Find out how much your home could sell for in as little as 3 minutes with a no-obligation cash offer.
Estimated market value$563,600
Get a cash offer in 3 minutes
Find out how much your home could sell for in as little as 3 minutes with a no-obligation cash offer.
Estimated market value
$563,600
