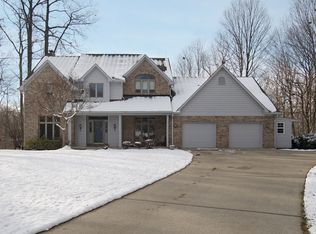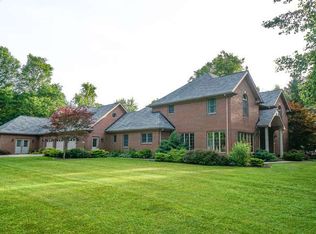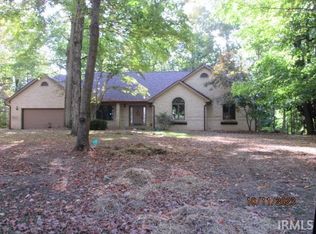fall in love with this immaculate 4 bedroom, 2 full bath, 2 half bath with over 4,900+ sq ft. home nestled on a beautiful scenic lot in Timber Valley S/D. Walk through the front door to a gorgeous entry with a soaring ceiling, spindled staircase, and a charming view of the dining room with modern pillars. Follow into the kitchen that offers stainless steel appliances, granite countertops, island w/ bar seating, walk-in pantry, and a quaint breakfast nook overlooking the scenic outdoor view. Enjoy your time in the tiled sunroom with vaulted ceiling that allows an owner relaxation. Master suite is very spacious with sitting area, walk-in closet, and a private updated bathroom that includes double bowl vanity, Jacuzzi tub, and walk-in shower. Large finished basement contains a bar, theatre area, living space with a billiards table and ample room for entertaining. The private backyard with deck gives an owner all of this: peaceful screened in porch, hot tub, built-in stone fire-pit overlooking the golf course and woods. Other features include: 3 car attached garage, crown molding throughout, private laundry room with a 15x9 finished storage room, den/office w/ built-in shelving. Words cannot describe this breathtaking home that has all the amenities someone could want.
This property is off market, which means it's not currently listed for sale or rent on Zillow. This may be different from what's available on other websites or public sources.



