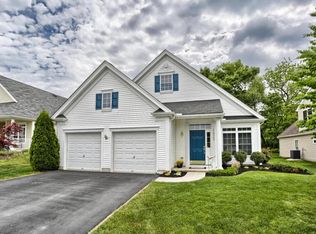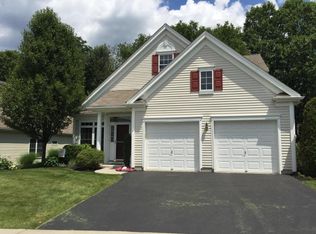Sold for $425,000
$425,000
1833 Speedwell Rd, Lancaster, PA 17601
2beds
1,862sqft
SingleFamily
Built in 2006
6,098 Square Feet Lot
$462,900 Zestimate®
$228/sqft
$2,401 Estimated rent
Home value
$462,900
$440,000 - $486,000
$2,401/mo
Zestimate® history
Loading...
Owner options
Explore your selling options
What's special
Buyer’s agent 3% premium/commission paid by homeowner. Please no solicitations to homeowner for seller agent representation.
For sale located in exclusive, walkable, 55+ residential community “Village Grande at Millers Run”. Quaint cottage style one-story house conveniently located near the award-winning LGH Health Campus (0.9 mi) and the new Penn State Health Lancaster Medical Center (2 mi), downtown Lancaster, mall shopping, upscale grocery stores, theaters, multiple dining options, parks & major highways 30 and 283. This popular design with an open concept plan features tile flooring in the kitchen, sunroom, and bathrooms. Carpet in the living room, dining room, family room and bedrooms. The exterior of the house has a front covered porch, stone veneer on garage, cream vinyl lap-siding, insulated windows, and sliding back patio door in the sunroom. Backyard provides a tree-lined corridor with delightful afternoon shade.
House total 1,862 square feet with full size two-car garage, two bedrooms and two full bathrooms. Custom “Levolor” blinds throughout the house. Large formal living room and dining room with bay window. Crown moulding in living room and dining room. The master bedroom features a tray ceiling with Hunter fan and light, two full walk-in closets, a large bathroom with large two-sink vanity solid-surface countertop, jetted tub, walk-in shower, linens-towel closet. Guest bedroom with full bath off bedroom/garage entry hallway. Bright beautiful kitchen with a bay window in breakfast area and Hunter ceiling fan and light. Kitchen features recessed lighting, island, granite countertops and stainless-steel appliances. Combination Whirlpool gas cooktop/oven, full-size refrigerator, dishwasher (2014) and GE microwave (2021), adjacent double-door full height pantry. The laundry room is located adjacent to the Master Bedroom and Kitchen with a storage closet. Hot water heater new in 2020. The front door light features a “911 emergency locator” light switch that helps emergency responders to zero in on house in distress quickly. House is move-in ready with a fresh coat of paint on the walls and baseboards.
Enjoy walking trails, a community clubhouse with swimming pool, organized events, fitness center, bocce ball / tennis/pickleball courts/putting greens and large gathering rooms to reserve for your events. HOA services also provide lawn maintenance and snow removal.
Facts & features
Interior
Bedrooms & bathrooms
- Bedrooms: 2
- Bathrooms: 2
- Full bathrooms: 2
Heating
- Forced air, Other, Gas
Cooling
- Central
Appliances
- Included: Dishwasher, Dryer, Microwave, Range / Oven, Refrigerator, Washer
Features
- Flooring: Tile, Carpet
- Basement: None
- Has fireplace: Yes
Interior area
- Total interior livable area: 1,862 sqft
Property
Parking
- Parking features: Garage - Attached
Features
- Exterior features: Stone, Vinyl
Lot
- Size: 6,098 sqft
Details
- Parcel number: 2900133200000
Construction
Type & style
- Home type: SingleFamily
- Architectural style: Contemporary
Materials
- Frame
- Roof: Composition
Condition
- Year built: 2006
Community & neighborhood
Community
- Community features: Fitness Center, Fifty Five Plus Active Community
Senior living
- Senior community: Yes
Location
- Region: Lancaster
HOA & financial
HOA
- Has HOA: Yes
- HOA fee: $223 monthly
Price history
| Date | Event | Price |
|---|---|---|
| 8/29/2023 | Sold | $425,000$228/sqft |
Source: Public Record Report a problem | ||
| 8/8/2023 | Pending sale | $425,000$228/sqft |
Source: Owner Report a problem | ||
| 7/25/2023 | Listed for sale | $425,000+69.9%$228/sqft |
Source: Owner Report a problem | ||
| 3/27/2006 | Sold | $250,090$134/sqft |
Source: Public Record Report a problem | ||
Public tax history
| Year | Property taxes | Tax assessment |
|---|---|---|
| 2025 | $5,640 +2.9% | $253,700 |
| 2024 | $5,483 +2% | $253,700 |
| 2023 | $5,373 +2.8% | $253,700 |
Find assessor info on the county website
Neighborhood: 17601
Nearby schools
GreatSchools rating
- 7/10Centerville El SchoolGrades: K-6Distance: 1.7 mi
- 7/10Centerville Middle SchoolGrades: 7-8Distance: 1.8 mi
- 9/10Hempfield Senior High SchoolGrades: 9-12Distance: 3.3 mi
Get pre-qualified for a loan
At Zillow Home Loans, we can pre-qualify you in as little as 5 minutes with no impact to your credit score.An equal housing lender. NMLS #10287.
Sell for more on Zillow
Get a Zillow Showcase℠ listing at no additional cost and you could sell for .
$462,900
2% more+$9,258
With Zillow Showcase(estimated)$472,158

