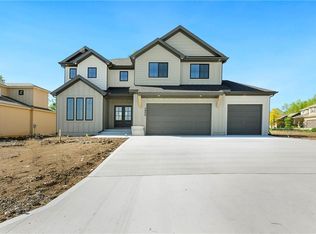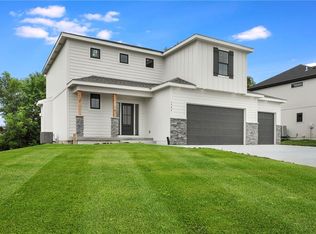Sold
Price Unknown
1833 SW Sage Canyon Rd, Lees Summit, MO 64082
4beds
2,570sqft
Single Family Residence
Built in 2024
9,342.34 Square Feet Lot
$560,600 Zestimate®
$--/sqft
$3,388 Estimated rent
Home value
$560,600
$499,000 - $633,000
$3,388/mo
Zestimate® history
Loading...
Owner options
Explore your selling options
What's special
2-Story New Construction by an Award Winning builder! Impressive formal foyer opens to spacious great room w/stunning fireplace. Gourmet kitchen features custom cabinets, over-size kitchen island, walk-in pantry & breakfast area. Main floor office perfect for virtual learning or work at home. Spacious Master Ste with Master bath boasts dual vanities, large walk-in shower, separate toilet room and oversize walk-in closet. 3 additional bedrooms, two full bathrooms and utility room completes the second level. ** BUILDER USES OWN CONTRACT - PLEASE SEE SUPPLEMENTS WHEN MAKING OFFER. Photos are of a similar home.
Zillow last checked: 8 hours ago
Listing updated: August 28, 2024 at 10:34am
Listing Provided by:
Roger Deines Group 816-210-6101,
ReeceNichols - Lees Summit,
Roger Deines 816-210-6101,
ReeceNichols - Lees Summit
Bought with:
Kimberly Flanner, 2019001180
ReeceNichols - Lees Summit
Source: Heartland MLS as distributed by MLS GRID,MLS#: 2485289
Facts & features
Interior
Bedrooms & bathrooms
- Bedrooms: 4
- Bathrooms: 4
- Full bathrooms: 3
- 1/2 bathrooms: 1
Primary bedroom
- Features: Carpet, Ceiling Fan(s), Walk-In Closet(s)
- Level: Second
- Area: 240 Square Feet
- Dimensions: 16 x 15
Bedroom 2
- Features: Carpet
- Level: Second
- Area: 168 Square Feet
- Dimensions: 14 x 12
Bedroom 3
- Features: Carpet
- Level: Second
- Area: 156 Square Feet
- Dimensions: 13 x 12
Bedroom 4
- Features: Carpet, Walk-In Closet(s)
- Level: Second
- Area: 121 Square Feet
- Dimensions: 11 x 11
Primary bathroom
- Features: Ceramic Tiles, Double Vanity, Shower Only
- Level: Second
- Area: 182 Square Feet
- Dimensions: 14 x 13
Bathroom 2
- Features: Ceramic Tiles, Double Vanity, Shower Over Tub
- Level: Second
- Area: 72 Square Feet
- Dimensions: 12 x 6
Breakfast room
- Level: First
- Area: 144 Square Feet
- Dimensions: 12 x 12
Dining room
- Level: First
- Area: 154 Square Feet
- Dimensions: 14 x 11
Great room
- Features: Built-in Features, Ceiling Fan(s), Fireplace
- Level: First
- Area: 225 Square Feet
- Dimensions: 15 x 15
Half bath
- Features: Built-in Features
- Level: First
- Area: 30 Square Feet
- Dimensions: 6 x 5
Kitchen
- Features: Built-in Features, Kitchen Island, Pantry
- Level: First
- Area: 320 Square Feet
- Dimensions: 20 x 16
Heating
- Forced Air
Cooling
- Electric
Appliances
- Laundry: Bedroom Level
Features
- Kitchen Island, Pantry, Vaulted Ceiling(s)
- Flooring: Carpet, Wood
- Basement: Egress Window(s),Full,Sump Pump
- Number of fireplaces: 1
- Fireplace features: Gas, Great Room
Interior area
- Total structure area: 2,570
- Total interior livable area: 2,570 sqft
- Finished area above ground: 2,570
- Finished area below ground: 0
Property
Parking
- Total spaces: 3
- Parking features: Attached, Garage Faces Front
- Attached garage spaces: 3
Features
- Patio & porch: Covered
- Exterior features: Sat Dish Allowed
- Spa features: Bath
Lot
- Size: 9,342 sqft
- Features: City Lot
Details
- Parcel number: 69720990401000000
Construction
Type & style
- Home type: SingleFamily
- Architectural style: Traditional
- Property subtype: Single Family Residence
Materials
- Stone Trim, Stucco & Frame
- Roof: Composition
Condition
- Under Construction
- New construction: Yes
- Year built: 2024
Details
- Builder model: Spruce
- Builder name: Kevin Higdon Constru
Utilities & green energy
- Sewer: Public Sewer
- Water: Public
Green energy
- Green verification: ENERGY STAR Certified Homes
- Energy efficient items: Appliances, Insulation, Lighting
Community & neighborhood
Location
- Region: Lees Summit
- Subdivision: Napa Valley
HOA & financial
HOA
- Has HOA: Yes
Other
Other facts
- Listing terms: Cash,Conventional,FHA,VA Loan
- Ownership: Private
Price history
| Date | Event | Price |
|---|---|---|
| 8/28/2024 | Sold | -- |
Source: | ||
| 5/31/2024 | Contingent | $544,500$212/sqft |
Source: | ||
| 5/2/2024 | Listed for sale | $544,500$212/sqft |
Source: | ||
Public tax history
| Year | Property taxes | Tax assessment |
|---|---|---|
| 2024 | $1,134 +0.7% | $15,711 |
| 2023 | $1,126 +33.5% | $15,711 +50.3% |
| 2022 | $844 -2% | $10,450 |
Find assessor info on the county website
Neighborhood: 64082
Nearby schools
GreatSchools rating
- 8/10Summit Pointe Elementary SchoolGrades: K-5Distance: 1.1 mi
- 6/10Summit Lakes Middle SchoolGrades: 6-8Distance: 1.7 mi
- 9/10Lee's Summit West High SchoolGrades: 9-12Distance: 1.9 mi
Schools provided by the listing agent
- Elementary: Summit Pointe
- Middle: Summit Lakes
- High: Lee's Summit West
Source: Heartland MLS as distributed by MLS GRID. This data may not be complete. We recommend contacting the local school district to confirm school assignments for this home.
Get a cash offer in 3 minutes
Find out how much your home could sell for in as little as 3 minutes with a no-obligation cash offer.
Estimated market value
$560,600
Get a cash offer in 3 minutes
Find out how much your home could sell for in as little as 3 minutes with a no-obligation cash offer.
Estimated market value
$560,600

