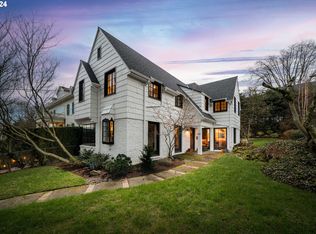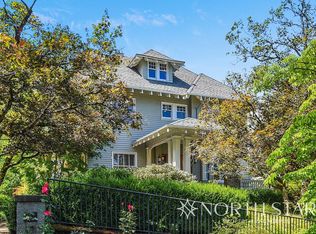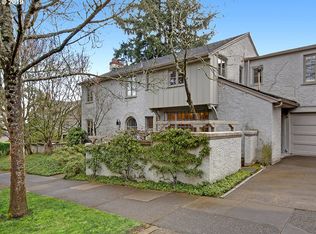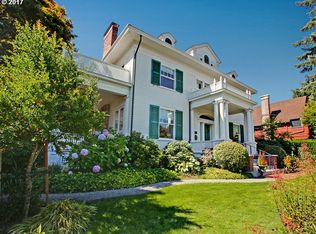Stately + meticulously remodeled home, on a corner double lot in desirable Portland Heights! Classic grace + elegance is seen in luxurious formal rooms displaying custom + unique finishes. Hardwood floors throughout. Living room w/fp + built-ins. Library, Butler's pantry, DR, laundry on main. Chef's kitchen w/top of the line appliances + marble counters is open to the family room. Two patios, outside dining, lush gardens. 2 car garage.
This property is off market, which means it's not currently listed for sale or rent on Zillow. This may be different from what's available on other websites or public sources.



