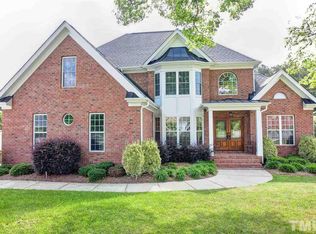New construction home, built on sealed crawl space, in established neighborhood. Open floor plan with formal dining, open kitchen with peninsula. Family room with coffered ceiling and gas log fireplace. Master bedroom and dedicated office on main floor. Second floor with 2 more bedrooms, bonus room and full bathroom. All main level has wood floors with the exception of bathroom, mud room. Screened porch, deck and fenced yard completes this perfect family Home. No HOA dues. Photos are from previous build.
This property is off market, which means it's not currently listed for sale or rent on Zillow. This may be different from what's available on other websites or public sources.
