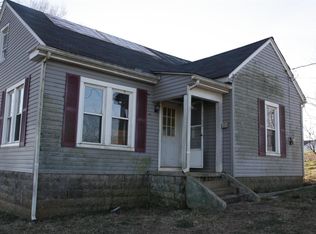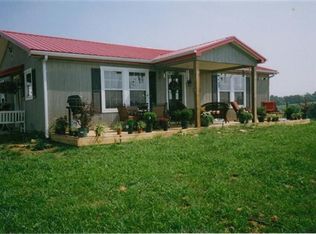This place is a totally unbelievable piece of property. When you walk in the front door, you will immediately feel the WOW factor. Great Open Floor Plan with a large master suite on first floor with an additional two more beds and bath. Kitchen is over the top with some of the best appliances that is on the market, including a commercial sub zero fridge. From the living area and Master bedroom you have access to the large covered Trek deck overlooking nothing but farm land. In the full finished walk out lower level, there are an additional two bedrooms along with a bath. There is another kitchen in the lower level and a very large entertainment room. Home has some beautiful White Oak flooring along with solid oak trim and doors. Central Vac System, Top of the Line Pella Doors and Windows, and oversized brick completes this beautiful property. There is also an additional 13 +/- acres that can be purchased with this property asking price $59,900. Move In Ready! Motivated Sellers!!
This property is off market, which means it's not currently listed for sale or rent on Zillow. This may be different from what's available on other websites or public sources.

