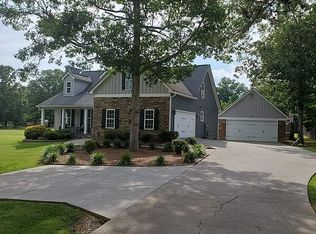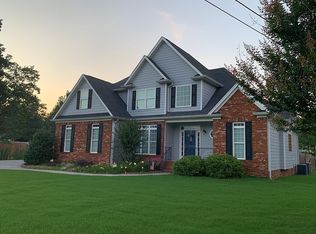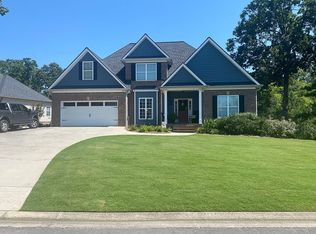New HUGE back covered porch with cement floor. Wonderful area. Fenced back yard. Large kitchen open to family room, Large master on main. Yard is wonderfully landscaped. House is immaculate. Move right in. sold to first person to look at the last time, these owners.... you better hurry.... it won't last long. Great floor plan and yard. Hardwood floors and newly painted in the last year or so.
This property is off market, which means it's not currently listed for sale or rent on Zillow. This may be different from what's available on other websites or public sources.


