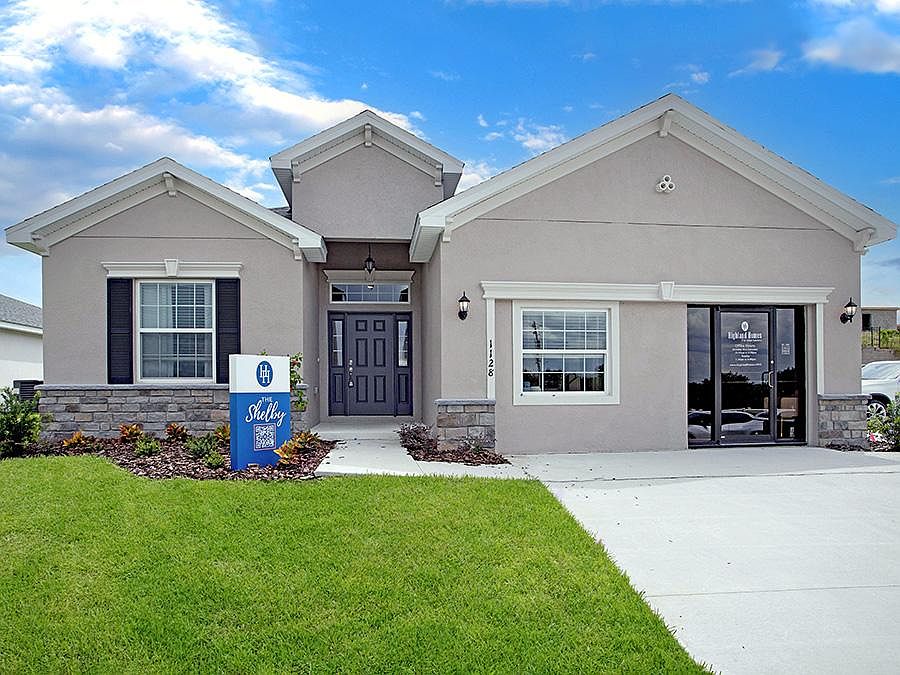Under Construction. Under Construction. New construction home with 2029 square feet on one-story including 4 bedrooms, 2.5 baths, and an open living area. Enjoy an open kitchen with Quartz countertops, Samsung stainless steel appliances, a walk-in pantry, and a spacious island, fully open to the dining café and gathering room. The living area, laundry room, and baths include luxury wood vinyl plank flooring, with stain-resistant carpet in the bedrooms. Your owner's suite is complete with a walk-in wardrobe and a private en-suite bath with dual vanities, a tiled shower, and a closeted toilet. Plus, enjoy a covered lanai, 2-car garage, custom-fit window blinds, architectural shingles, energy-efficient insulation and windows, and a full builder warranty ***Please note - Virtual Tour/Photos showcases the home layout; colors and design options in actual home for sale may differ. Furnishings and décor do not convey!
Pending
$388,135
1833 Noble Dr, Davenport, FL 33837
4beds
2,029sqft
Single Family Residence
Built in 2025
6,499 sqft lot
$-- Zestimate®
$191/sqft
$13/mo HOA
What's special
Spacious islandCovered lanaiQuartz countertopsStain-resistant carpetSamsung stainless steel appliancesPrivate en-suite bathWalk-in pantry
- 41 days
- on Zillow |
- 76 |
- 6 |
Zillow last checked: 7 hours ago
Listing updated: May 22, 2025 at 11:08am
Listing Provided by:
George Lindsey, III 863-797-4999,
CAMBRIDGE REALTY OF CENTRAL FL 863-797-4999
Source: Stellar MLS,MLS#: L4952615 Originating MLS: Lakeland
Originating MLS: Lakeland

Travel times
Schedule tour
Select a date
Facts & features
Interior
Bedrooms & bathrooms
- Bedrooms: 4
- Bathrooms: 3
- Full bathrooms: 2
- 1/2 bathrooms: 1
Primary bedroom
- Features: Walk-In Closet(s)
- Level: First
- Area: 255 Square Feet
- Dimensions: 17x15
Bedroom 2
- Features: Built-in Closet
- Level: First
- Area: 132 Square Feet
- Dimensions: 11x12
Bedroom 3
- Features: Built-in Closet
- Level: First
- Area: 120 Square Feet
- Dimensions: 10x12
Bedroom 4
- Features: Built-in Closet
- Level: First
- Area: 120 Square Feet
- Dimensions: 10x12
Dining room
- Level: First
- Area: 132 Square Feet
- Dimensions: 12x11
Kitchen
- Level: First
- Area: 154 Square Feet
- Dimensions: 11x14
Living room
- Level: First
- Area: 300 Square Feet
- Dimensions: 15x20
Heating
- Central
Cooling
- Central Air
Appliances
- Included: Dishwasher, Electric Water Heater, Range, Refrigerator
- Laundry: Inside, Laundry Room
Features
- Other
- Flooring: Ceramic Tile, Other
- Doors: Sliding Doors
- Has fireplace: No
Interior area
- Total structure area: 2,597
- Total interior livable area: 2,029 sqft
Property
Parking
- Total spaces: 2
- Parking features: Driveway, Garage Door Opener
- Attached garage spaces: 2
- Has uncovered spaces: Yes
Features
- Levels: One
- Stories: 1
Lot
- Size: 6,499 sqft
Details
- Parcel number: 272709729511003310
- Zoning: R
- Special conditions: None
Construction
Type & style
- Home type: SingleFamily
- Property subtype: Single Family Residence
Materials
- Block, Stucco
- Foundation: Slab
- Roof: Shingle
Condition
- Under Construction
- New construction: Yes
- Year built: 2025
Details
- Builder model: Shelby
- Builder name: Highland Homes
Utilities & green energy
- Sewer: Public Sewer
- Water: Public
- Utilities for property: Public
Community & HOA
Community
- Subdivision: Geneva Landings
HOA
- Has HOA: Yes
- HOA fee: $13 monthly
- HOA name: GENEVA LANDINGS HOA
- Pet fee: $0 monthly
Location
- Region: Davenport
Financial & listing details
- Price per square foot: $191/sqft
- Annual tax amount: $3,415
- Date on market: 5/1/2025
- Listing terms: Conventional
- Ownership: Fee Simple
- Total actual rent: 0
- Road surface type: Asphalt, Paved
About the community
Find your dream home at Geneva Landings, a popular community of new homes for sale in Davenport, FL! Centrally located between Orlando and Tampa, Geneva Landings provides the best in location, style, and affordability, with resort-style amenities.
Situated off Davenport Boulevard between Highway 17/92 and US-27, your new home is just minutes away from I-4, Posner Park shopping center, Heart of Florida Hospital, Publix, and more. The Walt Disney World Resort is just 16 miles from your front door, with additional Orlando attractions within a short 30-mile drive.
Resort-style community amenities at Geneva Landings include a pool and cabana, playground, and open play area, along with open space and ponds, combining to create a park-like setting. A limited number of homes are adjacent to these common areas, providing beautiful views and backyard privacy.
When you make Geneva Landings in Davenport your new home, choose from a variety of homes priced for your budget and designed for your life with features such as an open layout, large owner's suite, and flexible use rooms, along with a covered lanai or porch for your outdoor living enjoyment.
Homes are available now with quick move-in and new build options. To learn more about owning your dream home at Geneva Landings, call or email our Davenport New Home Specialists today!
Source: Highland Homes FL

