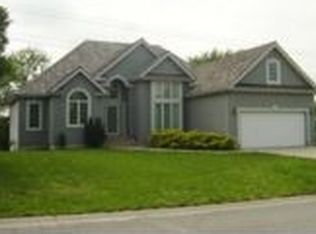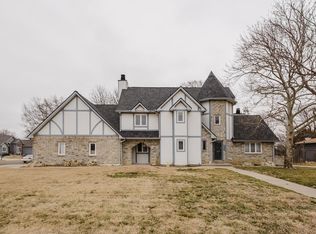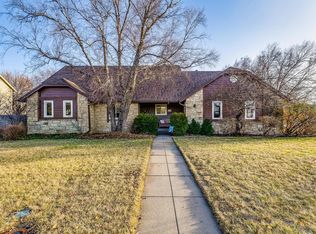Sold
Price Unknown
1833 N Rutland St, Wichita, KS 67206
3beds
2,502sqft
Single Family Onsite Built
Built in 1983
0.27 Acres Lot
$257,500 Zestimate®
$--/sqft
$2,000 Estimated rent
Home value
$257,500
$234,000 - $283,000
$2,000/mo
Zestimate® history
Loading...
Owner options
Explore your selling options
What's special
Discover this immaculate and inviting home nestled in a serene, centrally located neighborhood just minutes from shopping, dining, and major employers. With 3 bedrooms, 2 and 1/2 bathrooms, and a finished basement featuring a walk-out basement and an office space. This property offers ample room for comfortable living. The lower-level family/rec room is spacious, complete with a cozy wood-burning fireplace, perfect for relaxation. The master bedroom includes dual closets and a private ensuite bath with jacuzzi tub. Outside, enjoy the covered patio, mature trees, and peaceful setting with no rear neighbors. There is a security system and underground invisible dog fence. Don’t miss out on this gem. It won’t stay on the market long!
Zillow last checked: 8 hours ago
Listing updated: November 22, 2024 at 07:09pm
Listed by:
Steve Myers 316-330-4318,
LPT Realty, LLC,
Erica Boller 316-833-6061,
LPT Realty, LLC
Source: SCKMLS,MLS#: 645908
Facts & features
Interior
Bedrooms & bathrooms
- Bedrooms: 3
- Bathrooms: 3
- Full bathrooms: 2
- 1/2 bathrooms: 1
Primary bedroom
- Description: Carpet
- Level: Upper
- Area: 225
- Dimensions: 15X15
Bedroom
- Description: Carpet
- Level: Upper
- Area: 150
- Dimensions: 10X15
Bedroom
- Description: Vinyl
- Level: Upper
- Area: 121
- Dimensions: 11X11
Dining room
- Description: Carpet
- Level: Main
- Area: 110
- Dimensions: 11X10
Family room
- Description: Carpet
- Level: Lower
- Area: 575
- Dimensions: 25X23
Kitchen
- Description: Tile
- Level: Main
- Area: 156
- Dimensions: 13X12
Living room
- Description: Vinyl
- Level: Main
- Area: 231
- Dimensions: 11X21
Recreation room
- Description: Carpet
- Level: Lower
- Area: 220
- Dimensions: 11X20
Heating
- Forced Air, Natural Gas
Cooling
- Central Air, Electric
Appliances
- Included: Dishwasher, Disposal, Refrigerator, Range
- Laundry: Upper Level, 220 equipment
Features
- Ceiling Fan(s)
- Doors: Storm Door(s)
- Windows: Window Coverings-All
- Basement: Finished
- Number of fireplaces: 1
- Fireplace features: One, Family Room, Wood Burning, Glass Doors
Interior area
- Total interior livable area: 2,502 sqft
- Finished area above ground: 1,301
- Finished area below ground: 1,201
Property
Parking
- Total spaces: 2
- Parking features: Attached
- Garage spaces: 2
Features
- Levels: Other
- Patio & porch: Patio, Covered
- Exterior features: Guttering - ALL
Lot
- Size: 0.27 Acres
- Features: Standard
Details
- Parcel number: 2017300184469
Construction
Type & style
- Home type: SingleFamily
- Architectural style: Traditional
- Property subtype: Single Family Onsite Built
Materials
- Frame w/Less than 50% Mas
- Foundation: Walk Out At Grade, View Out, Other, Walk Out Below Grade
- Roof: Composition
Condition
- Year built: 1983
Utilities & green energy
- Gas: Natural Gas Available
- Utilities for property: Natural Gas Available, Public
Community & neighborhood
Location
- Region: Wichita
- Subdivision: CHELSEA ESTATES
HOA & financial
HOA
- Has HOA: No
Other
Other facts
- Ownership: Individual
- Road surface type: Paved
Price history
Price history is unavailable.
Public tax history
| Year | Property taxes | Tax assessment |
|---|---|---|
| 2024 | $2,598 +9.5% | $24,174 +13.1% |
| 2023 | $2,373 +14.4% | $21,368 |
| 2022 | $2,074 +4.9% | -- |
Find assessor info on the county website
Neighborhood: 67206
Nearby schools
GreatSchools rating
- 3/10Price-Harris Communications Magnet Elementary SchoolGrades: PK-5Distance: 1.2 mi
- 4/10Coleman Middle SchoolGrades: 6-8Distance: 0.3 mi
- 1/10Heights High SchoolGrades: 9-12Distance: 5.1 mi
Schools provided by the listing agent
- Elementary: Harris
- Middle: Coleman
- High: Southeast
Source: SCKMLS. This data may not be complete. We recommend contacting the local school district to confirm school assignments for this home.


