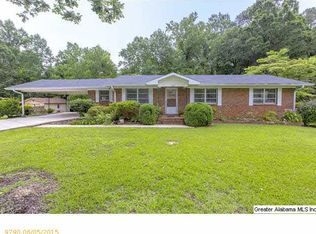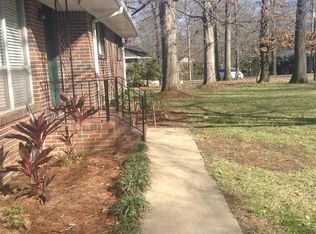Sold for $270,000
$270,000
1833 Maplecrest Ln, Fultondale, AL 35068
4beds
3baths
2,318sqft
Single Family Residence
Built in ----
-- sqft lot
$278,700 Zestimate®
$116/sqft
$2,186 Estimated rent
Home value
$278,700
$256,000 - $301,000
$2,186/mo
Zestimate® history
Loading...
Owner options
Explore your selling options
What's special
For comp purposes only. One time listing.
Zillow last checked: 8 hours ago
Listing updated: June 06, 2025 at 05:44am
Listed by:
Amy Hulsey 388-2057,
Joseph Carter Realty-Lake and Local
Bought with:
Non Member
Non - Board Member
Source: Walker County Area MLS,MLS#: 25-1147
Facts & features
Interior
Bedrooms & bathrooms
- Bedrooms: 4
- Bathrooms: 3
Features
- Has fireplace: No
Interior area
- Total structure area: 2,318
- Total interior livable area: 2,318 sqft
Property
Parking
- Total spaces: 2
- Parking features: Carport
- Garage spaces: 2
- Has carport: Yes
Features
- Stories: 1
- Waterfront features: No - None
Details
- Parcel number: 1400264002009000
- Zoning: _
Construction
Type & style
- Home type: SingleFamily
- Architectural style: Traditional
- Property subtype: Single Family Residence
Condition
- Existing Structure
- New construction: No
Community & neighborhood
Location
- Region: Fultondale
- Subdivision: None
Price history
| Date | Event | Price |
|---|---|---|
| 6/3/2025 | Sold | $270,000-3.5%$116/sqft |
Source: Walker County Area MLS #25-1147 Report a problem | ||
| 4/28/2025 | Contingent | $279,900$121/sqft |
Source: | ||
| 4/2/2025 | Listed for sale | $279,900-1.8%$121/sqft |
Source: | ||
| 3/31/2025 | Listing removed | $285,000$123/sqft |
Source: | ||
| 2/28/2025 | Listed for sale | $285,000+67.6%$123/sqft |
Source: | ||
Public tax history
| Year | Property taxes | Tax assessment |
|---|---|---|
| 2025 | -- | $17,780 -33.4% |
| 2024 | -- | $26,700 +9.3% |
| 2023 | -- | $24,420 +9% |
Find assessor info on the county website
Neighborhood: 35068
Nearby schools
GreatSchools rating
- 7/10Fultondale Elementary SchoolGrades: PK-6Distance: 1.7 mi
- 3/10Fultondale High SchoolGrades: 7-12Distance: 13.8 mi
Get a cash offer in 3 minutes
Find out how much your home could sell for in as little as 3 minutes with a no-obligation cash offer.
Estimated market value$278,700
Get a cash offer in 3 minutes
Find out how much your home could sell for in as little as 3 minutes with a no-obligation cash offer.
Estimated market value
$278,700

