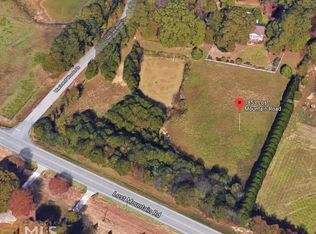Closed
$260,000
1833 Lost Mountain Rd, Powder Springs, GA 30127
3beds
1,430sqft
Single Family Residence, Residential, Mobile Home
Built in 1981
0.45 Acres Lot
$259,100 Zestimate®
$182/sqft
$1,909 Estimated rent
Home value
$259,100
$241,000 - $280,000
$1,909/mo
Zestimate® history
Loading...
Owner options
Explore your selling options
What's special
Tucked away in Powder Springs, this charming 3-bedroom, 1.5-bath home is more than just a place to live—it’s a space to create, build, and dream. Whether you’re a car enthusiast, a dedicated hobbyist, or someone who simply needs extra room, this home offers the perfect blend of comfort and functionality without an HOA. The true showstopper? A drive-through garage with oversized doors—your ultimate blank canvas. Imagine pulling in your classic car, setting up the perfect workshop, or finally having the space for that car lift you've always wanted. Tools, equipment, weekend projects—there’s room for it all. Inside, you’ll find a thoughtfully renovated space with over 1,430 square feet of living area, designed for both relaxation and inspiration. A brand-new HVAC system ensures year-round comfort, while recent updates like fresh privacy fencing provide peace of mind. Sitting on a generous .45 acre lot, there’s plenty of room to expand, garden, or create your own outdoor retreat. And when you’re ready to step out, you’re just minutes away from shopping, dining, and major roadways, keeping you connected while still enjoying the quiet charm of home. This is more than just a house—it’s a place where passion meets possibility. Don’t miss your chance to make it yours. Schedule your showing today!
Zillow last checked: 8 hours ago
Listing updated: September 12, 2025 at 08:36am
Listing Provided by:
Joe HammondsSwain,
1 Look Real Estate
Bought with:
Kimberly Magee, 210621
Real Broker, LLC.
Source: FMLS GA,MLS#: 7543935
Facts & features
Interior
Bedrooms & bathrooms
- Bedrooms: 3
- Bathrooms: 2
- Full bathrooms: 1
- 1/2 bathrooms: 1
- Main level bathrooms: 1
- Main level bedrooms: 3
Primary bedroom
- Features: Master on Main, Roommate Floor Plan
- Level: Master on Main, Roommate Floor Plan
Bedroom
- Features: Master on Main, Roommate Floor Plan
Primary bathroom
- Features: Double Vanity, Shower Only
Dining room
- Features: Open Concept
Kitchen
- Features: Breakfast Bar, Cabinets White, Laminate Counters, View to Family Room
Heating
- Central
Cooling
- Ceiling Fan(s), Central Air
Appliances
- Included: Dishwasher, Dryer, Electric Water Heater, Gas Range, Microwave, Refrigerator, Washer
- Laundry: In Garage, Main Level
Features
- High Ceilings 9 ft Main, High Speed Internet, Track Lighting, Vaulted Ceiling(s)
- Flooring: Carpet, Vinyl
- Basement: None
- Number of fireplaces: 1
- Fireplace features: Wood Burning Stove
- Common walls with other units/homes: No Common Walls
Interior area
- Total structure area: 1,430
- Total interior livable area: 1,430 sqft
- Finished area above ground: 1,430
- Finished area below ground: 0
Property
Parking
- Total spaces: 2
- Parking features: Attached, Garage, Garage Door Opener, Garage Faces Front, Garage Faces Rear, Level Driveway
- Attached garage spaces: 2
- Has uncovered spaces: Yes
Accessibility
- Accessibility features: None
Features
- Levels: One
- Stories: 1
- Patio & porch: Deck, Rear Porch
- Exterior features: Rain Gutters, No Dock
- Pool features: None
- Spa features: None
- Fencing: Back Yard,Chain Link,Privacy,Wood
- Has view: Yes
- View description: Trees/Woods
- Waterfront features: None
- Body of water: None
Lot
- Size: 0.45 Acres
- Features: Back Yard, Front Yard, Level
Details
- Additional structures: None
- Parcel number: 19038400150
- Other equipment: None
- Horse amenities: None
Construction
Type & style
- Home type: MobileManufactured
- Architectural style: Mobile
- Property subtype: Single Family Residence, Residential, Mobile Home
Materials
- Brick Veneer, Wood Siding
- Foundation: Block, See Remarks
- Roof: Composition
Condition
- Resale
- New construction: No
- Year built: 1981
Utilities & green energy
- Electric: 110 Volts
- Sewer: Septic Tank
- Water: Public
- Utilities for property: Cable Available, Electricity Available, Natural Gas Available, Phone Available, Water Available
Green energy
- Energy efficient items: None
- Energy generation: None
Community & neighborhood
Security
- Security features: Smoke Detector(s)
Community
- Community features: None
Location
- Region: Powder Springs
- Subdivision: None
Other
Other facts
- Body type: Double Wide
- Road surface type: Asphalt
Price history
| Date | Event | Price |
|---|---|---|
| 8/8/2025 | Sold | $260,000-10.3%$182/sqft |
Source: | ||
| 7/11/2025 | Pending sale | $289,900$203/sqft |
Source: | ||
| 5/8/2025 | Price change | $289,900-3.4%$203/sqft |
Source: | ||
| 3/20/2025 | Listed for sale | $300,000+4900%$210/sqft |
Source: | ||
| 11/2/2015 | Sold | $6,000$4/sqft |
Source: Public Record Report a problem | ||
Public tax history
| Year | Property taxes | Tax assessment |
|---|---|---|
| 2024 | $268 +228.3% | $54,336 +19.9% |
| 2023 | $82 -62.2% | $45,336 +23% |
| 2022 | $216 +0% | $36,872 |
Find assessor info on the county website
Neighborhood: 30127
Nearby schools
GreatSchools rating
- 8/10Varner Elementary SchoolGrades: PK-5Distance: 1.2 mi
- 5/10Tapp Middle SchoolGrades: 6-8Distance: 2.4 mi
- 5/10Mceachern High SchoolGrades: 9-12Distance: 0.9 mi
Schools provided by the listing agent
- Elementary: Varner
- Middle: Tapp
- High: McEachern
Source: FMLS GA. This data may not be complete. We recommend contacting the local school district to confirm school assignments for this home.
Get a cash offer in 3 minutes
Find out how much your home could sell for in as little as 3 minutes with a no-obligation cash offer.
Estimated market value
$259,100
Get a cash offer in 3 minutes
Find out how much your home could sell for in as little as 3 minutes with a no-obligation cash offer.
Estimated market value
$259,100
