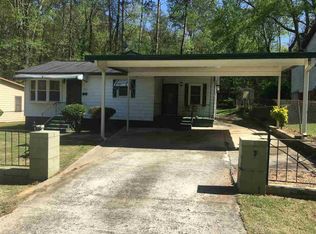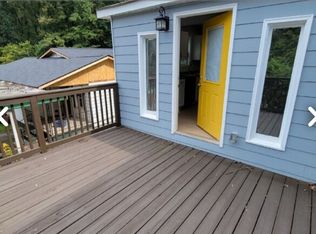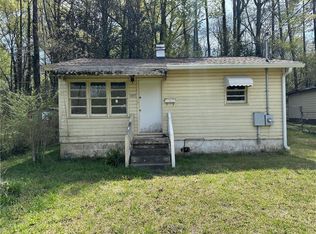This is a well-maintained home occupied by the owner for 45 years. It has hardwood floors throughout with tile in the kitchen, huge master bedroom with sitting area and 3 walk-in closets. Two living areas, and front and rear porches overlooking the fenced yard and large workshop. Low maintenance vinyl and aluminum siding. Neat, clean and move-in ready.
This property is off market, which means it's not currently listed for sale or rent on Zillow. This may be different from what's available on other websites or public sources.



