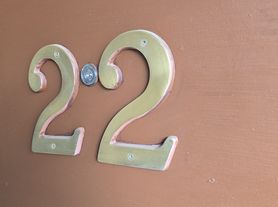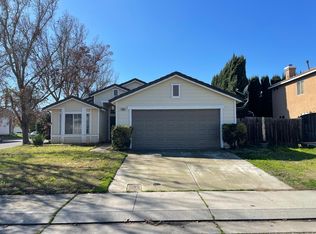Welcome to this fully updated 4-bedroom, 3-bathroom home located in the vibrant city of Stockton, CA. This home boasts a spacious 2-car garage and a fenced yard, providing ample space for outdoor activities. The interior features a living room and a family room, both designed with comfort and style in mind. The central heating and air system ensures year-round comfort, while the disposal, oven, and stove in the kitchen make meal preparation a breeze. The master bath is a luxurious retreat, complete with a walk-in closet. Washer/dryer hookups are conveniently located for easy laundry days. The home is cable-ready, ensuring you're always connected. Additional in-house storage, double pane windows, and tile flooring are just a few of the other amenities that make this home a standout. The vaulted ceiling adds a touch of elegance, while the porch is perfect for enjoying sunny afternoons. A ceiling fan provides additional comfort, and the formal dining room is ideal for hosting dinner parties. This home is a perfect blend of style, comfort, and convenience.
~ALL INDIVIDUALS LIVING IN THE HOME OVER THE AGE OF 18 REQUIRES AN APPLICATION
~SMALL PETS NEGOTIABLE
~AVERAGE CREDIT SCORE OF 630 OR BELOW - DENIAL OF APPLICATION
~NO OPEN BANKRUPTCIES
~NO EVICTIONS OR MONEY JUDGEMENTS
~NO UTILITIES IN COLLECTIONS
~GROSS INCOME OF ALL APPLICANTS SHALL BE A MINIMUM OF 3X THE MONTHLY RENT
~MINIMUM LEASE REQUIREMENT IS 12 MONTHS
~MAINTENANCE AND UP KEEP OF THE FRONT AND BACKYARD IS TENANT RESPONSIBILITY
~NO SMOKING IN PROPERTY
**Application process is as follows:
1) View all photos and video walk through online (if available)
2) Apply for home
3) Application will be reviewed and showing of home will be scheduled
House for rent
$2,695/mo
1833 Houston Ave, Stockton, CA 95206
4beds
1,680sqft
Price may not include required fees and charges.
Single family residence
Available now
-- Pets
Central air, ceiling fan
-- Laundry
Attached garage parking
-- Heating
What's special
Fenced yardTile flooringFamily roomVaulted ceilingFormal dining roomCeiling fanAdditional in-house storage
- 116 days |
- -- |
- -- |
Travel times
Zillow can help you save for your dream home
With a 6% savings match, a first-time homebuyer savings account is designed to help you reach your down payment goals faster.
Offer exclusive to Foyer+; Terms apply. Details on landing page.
Facts & features
Interior
Bedrooms & bathrooms
- Bedrooms: 4
- Bathrooms: 3
- Full bathrooms: 3
Rooms
- Room types: Dining Room, Family Room, Master Bath
Cooling
- Central Air, Ceiling Fan
Appliances
- Included: Disposal, Oven, Stove, WD Hookup
Features
- Ceiling Fan(s), WD Hookup, Walk In Closet, Walk-In Closet(s)
- Flooring: Tile
- Windows: Double Pane Windows
Interior area
- Total interior livable area: 1,680 sqft
Property
Parking
- Parking features: Attached
- Has attached garage: Yes
- Details: Contact manager
Features
- Patio & porch: Porch
- Exterior features: Living room, Walk In Closet, in house storage
- Fencing: Fenced Yard
Details
- Parcel number: 163680080000
Construction
Type & style
- Home type: SingleFamily
- Property subtype: Single Family Residence
Utilities & green energy
- Utilities for property: Cable Available
Community & HOA
Location
- Region: Stockton
Financial & listing details
- Lease term: Contact For Details
Price history
| Date | Event | Price |
|---|---|---|
| 9/23/2025 | Price change | $2,695-3.8%$2/sqft |
Source: Zillow Rentals | ||
| 9/11/2025 | Price change | $2,800-5.1%$2/sqft |
Source: Zillow Rentals | ||
| 8/9/2025 | Price change | $2,950-1.7%$2/sqft |
Source: Zillow Rentals | ||
| 6/26/2025 | Listed for rent | $3,000+25%$2/sqft |
Source: Zillow Rentals | ||
| 2/10/2023 | Listing removed | -- |
Source: Zillow Rentals | ||

