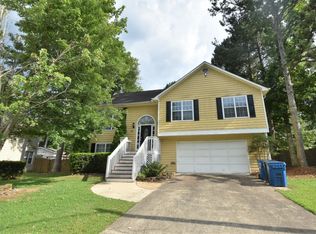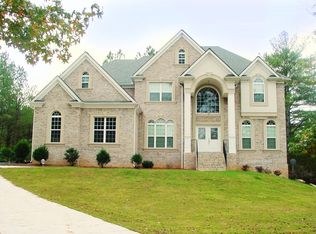Closed
$445,000
1833 Hannah Pl, Powder Springs, GA 30127
4beds
2,224sqft
Single Family Residence
Built in 1994
0.32 Acres Lot
$440,900 Zestimate®
$200/sqft
$2,544 Estimated rent
Home value
$440,900
$406,000 - $481,000
$2,544/mo
Zestimate® history
Loading...
Owner options
Explore your selling options
What's special
Charming 4/3 home located in the Hillgrove High School district. You will love the wonderful natural light throughout this home. As you enter the home the family room has an inviting fireplace, vaulted ceilings and views to the private back yard. The kitchen is perfect for entertaining with easy access to the breakfast area, & separate dining area. The kitchen comes with stainless steel appliances including refrigerator. Just off the kitchen and family room is an inviting deck overlooking a private fenced backyard. The deck is perfect for hosting parties or a place to enjoy your morning coffee. The stairs leading off the deck give easy access to a level backyard. The downstairs in-law suite has a kitchenette, living room with fireplace ,private bathroom and private entrance. The laundry room is located downstairs and washer and dryer are included. The two car garage and workshop offer great storage. Bring your ideas to life with this great property. No HOA. The location is very convenient to shopping, restaurants, & entertainment . Enjoy the great Silver Comet Trail with miles of paved pedestrian trails for walking and biking. Historic downtown Powder Springs is a great place to explore with events, festivals, and museums. Call today to make an appointment to see your new home. Please note that this property is NOT a foreclosure.
Zillow last checked: 8 hours ago
Listing updated: February 09, 2024 at 06:56am
Listed by:
Valerie L Kratina 404-414-5418,
Coldwell Banker Realty
Bought with:
John Kurtz, 413628
WM Realty LLC
Source: GAMLS,MLS#: 10233684
Facts & features
Interior
Bedrooms & bathrooms
- Bedrooms: 4
- Bathrooms: 3
- Full bathrooms: 3
- Main level bathrooms: 2
- Main level bedrooms: 3
Kitchen
- Features: Breakfast Area, Pantry
Heating
- Natural Gas, Central
Cooling
- Ceiling Fan(s), Central Air
Appliances
- Included: Gas Water Heater, Dryer, Washer, Dishwasher, Disposal, Refrigerator
- Laundry: Other
Features
- Bookcases, Double Vanity, In-Law Floorplan, Master On Main Level
- Flooring: Carpet, Other, Vinyl
- Windows: Double Pane Windows
- Basement: Bath Finished,Daylight,Interior Entry,Exterior Entry,Finished
- Number of fireplaces: 2
- Fireplace features: Basement, Family Room, Factory Built
- Common walls with other units/homes: No Common Walls
Interior area
- Total structure area: 2,224
- Total interior livable area: 2,224 sqft
- Finished area above ground: 2,224
- Finished area below ground: 0
Property
Parking
- Total spaces: 2
- Parking features: Attached, Garage
- Has attached garage: Yes
Features
- Levels: Multi/Split
- Patio & porch: Deck, Patio
- Fencing: Wood
- Body of water: None
Lot
- Size: 0.32 Acres
- Features: Level, Private
Details
- Parcel number: 19039200180
- Special conditions: As Is
Construction
Type & style
- Home type: SingleFamily
- Architectural style: Traditional
- Property subtype: Single Family Residence
Materials
- Vinyl Siding
- Foundation: Slab
- Roof: Composition
Condition
- Resale
- New construction: No
- Year built: 1994
Utilities & green energy
- Sewer: Public Sewer
- Water: Public
- Utilities for property: Cable Available, Electricity Available, High Speed Internet, Natural Gas Available, Sewer Available, Water Available
Community & neighborhood
Security
- Security features: Smoke Detector(s)
Community
- Community features: Sidewalks, Street Lights
Location
- Region: Powder Springs
- Subdivision: Hannah Place
HOA & financial
HOA
- Has HOA: No
- Services included: Other
Other
Other facts
- Listing agreement: Exclusive Right To Sell
- Listing terms: Cash,Conventional
Price history
| Date | Event | Price |
|---|---|---|
| 7/31/2024 | Sold | $445,000+34.8%$200/sqft |
Source: Public Record | ||
| 6/20/2024 | Sold | $330,000$148/sqft |
Source: Public Record | ||
| 5/11/2024 | Listing removed | -- |
Source: Zillow Rentals | ||
| 5/1/2024 | Listed for rent | $2,300$1/sqft |
Source: Zillow Rentals | ||
| 2/8/2024 | Sold | $330,000-8.3%$148/sqft |
Source: | ||
Public tax history
| Year | Property taxes | Tax assessment |
|---|---|---|
| 2024 | $2,958 +33.6% | $134,916 +7.4% |
| 2023 | $2,214 -2.5% | $125,624 +22.8% |
| 2022 | $2,270 +15.3% | $102,340 +15.6% |
Find assessor info on the county website
Neighborhood: 30127
Nearby schools
GreatSchools rating
- 5/10Dowell Elementary SchoolGrades: PK-5Distance: 0.8 mi
- 7/10Lovinggood Middle SchoolGrades: 6-8Distance: 1.7 mi
- 9/10Hillgrove High SchoolGrades: 9-12Distance: 1.8 mi
Schools provided by the listing agent
- Elementary: Dowell
- Middle: Lovinggood
- High: Hillgrove
Source: GAMLS. This data may not be complete. We recommend contacting the local school district to confirm school assignments for this home.
Get a cash offer in 3 minutes
Find out how much your home could sell for in as little as 3 minutes with a no-obligation cash offer.
Estimated market value
$440,900
Get a cash offer in 3 minutes
Find out how much your home could sell for in as little as 3 minutes with a no-obligation cash offer.
Estimated market value
$440,900

