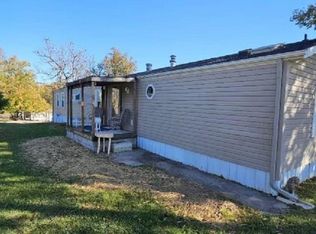Looking for an updated home in a peaceful, country setting? This adorable 3 bedroom home is situated on half an acre and located in the Judah/Guthrie area between Bedford and Bloomington. You can't beat the gorgeous view of Southern Indiana's rolling hills out back and the welcoming, covered front porch. Park in the garage out back, and enter the home through the back door. Once you're inside, kick your shoes off in the mud room, leave your groceries in the pantry, and head to the spacious kitchen for a glass of sweet tea. Then kick your feet up on the front porch and relax for the evening. Do you feel at home yet?? If so, you better hurry and see this one because at this price, it will be snatched up fast! Contact myself, or your favorite agent, for more information.
This property is off market, which means it's not currently listed for sale or rent on Zillow. This may be different from what's available on other websites or public sources.
