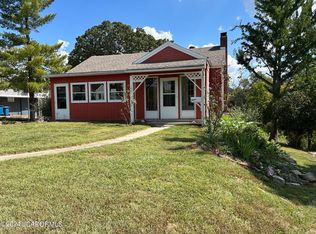Sold
Price Unknown
1833 Green Berry Rd, Jefferson City, MO 65101
3beds
2,374sqft
Single Family Residence
Built in 1940
1.01 Acres Lot
$283,800 Zestimate®
$--/sqft
$2,061 Estimated rent
Home value
$283,800
$270,000 - $301,000
$2,061/mo
Zestimate® history
Loading...
Owner options
Explore your selling options
What's special
Charming older home on 1.1 acre combined w/the style of HGTV make the perfect modern home! Owners took an updated home & created a masterpiece that illustrates both exquisite taste & comfort. Character abounds w/dark hardwood floors, archways, & gas FP, built-in corner cabinets in the DR, open shelves & spice rack in the kitchen. Mix those w/the style of a modern chandelier, painted kitchen cabinets for a pop of color, granite, & stainless appliances! Laundry on the main! Two bedrooms on main, many closets, & a striking hall bath completely redone! Fabulous master suite on upper level. They doubled the bathroom size & took 1 of 2 original bedrooms to create a huge walk-in closet/dressing room. Style galore, but still retain charm w/built-ins! Lower level w/family room! Basement garage w/ huge storage & shop area! Newer windows & water heater. Enjoy the large newly screened-in deck overlooking the park-like backyard, followed by woods to the creek. Five parking spots behind home. Outdoor garden shed attached. Also NEW: all outdoor light fixtures, garage door opener, all plumbing, dormer siding, gables, all interior doors, stamped concrete sidewalk, & landscaping. New HVAC in 2019!
Zillow last checked: 8 hours ago
Listing updated: February 10, 2026 at 12:29am
Listed by:
Stephanie Biggs 573-761-3334,
RE/MAX Jefferson City
Bought with:
Jami Wenzel, 2005028950
Associated Real Estate Group
Source: JCMLS,MLS#: 10065422
Facts & features
Interior
Bedrooms & bathrooms
- Bedrooms: 3
- Bathrooms: 2
- Full bathrooms: 2
Bedroom 2
- Description: Large, was primary prior to remodel
- Level: Main
- Area: 226.08 Square Feet
- Dimensions: 15.7 x 14.4
Bedroom 3
- Description: redid closet
- Level: Main
- Area: 164.4 Square Feet
- Dimensions: 13.7 x 12
Bedroom 3
- Description: built-in drawers, cabinets, desk
- Level: Upper
- Area: 328.53 Square Feet
- Dimensions: 23.3 x 14.1
Bonus room
- Description: Huge racked closet, could be bedroom 4, built-ins
- Level: Upper
- Area: 325.78 Square Feet
- Dimensions: 18.2 x 17.9
Dining room
- Description: Updated corner cabinets, gorgeous new wallpaper!
- Level: Main
- Area: 143 Square Feet
- Dimensions: 13 x 11
Family room
- Description: also work as 4th bedroom or playroom
- Level: Lower
- Area: 219.2 Square Feet
- Dimensions: 16 x 13.7
Kitchen
- Description: 15x13 irregular, backsplash, granite, stainless
- Level: Main
- Area: 195 Square Feet
- Dimensions: 15 x 13
Laundry
- Level: Main
- Area: 0 Square Feet
- Dimensions: 0 x 0
Living room
- Description: Spacious, gas FP, coat closet
- Level: Main
- Area: 289.9 Square Feet
- Dimensions: 22.3 x 13
Heating
- Has Heating (Unspecified Type)
Cooling
- Central Air
Appliances
- Included: Dishwasher, Refrigerator
Features
- Pantry, Walk-In Closet(s)
- Flooring: Wood
- Basement: Walk-Out Access,Full
- Has fireplace: Yes
- Fireplace features: Gas
Interior area
- Total structure area: 2,374
- Total interior livable area: 2,374 sqft
- Finished area above ground: 2,114
- Finished area below ground: 260
Property
Parking
- Parking features: Additional Parking
- Details: Basement
Lot
- Size: 1.01 Acres
- Dimensions: 75 x 571 x 75 x 585
Details
- Additional structures: Shed(s)
- Parcel number: 1104200003000074
Construction
Type & style
- Home type: SingleFamily
- Property subtype: Single Family Residence
Materials
- Vinyl Siding, Brick, Wood Siding
Condition
- Updated/Remodeled
- New construction: No
- Year built: 1940
Utilities & green energy
- Sewer: Public Sewer
- Water: Public
Community & neighborhood
Location
- Region: Jefferson City
Price history
| Date | Event | Price |
|---|---|---|
| 6/28/2023 | Sold | -- |
Source: | ||
| 6/16/2023 | Pending sale | $240,000$101/sqft |
Source: | ||
| 6/13/2023 | Listed for sale | $240,000$101/sqft |
Source: | ||
| 5/19/2023 | Pending sale | $240,000$101/sqft |
Source: | ||
| 5/16/2023 | Listed for sale | $240,000+60.1%$101/sqft |
Source: | ||
Public tax history
| Year | Property taxes | Tax assessment |
|---|---|---|
| 2025 | -- | $32,800 +5.2% |
| 2024 | $1,859 0% | $31,180 |
| 2023 | $1,860 +5.4% | $31,180 +5.7% |
Find assessor info on the county website
Neighborhood: 65101
Nearby schools
GreatSchools rating
- 7/10Moreau Heights Elementary SchoolGrades: K-5Distance: 0.8 mi
- 7/10Lewis And Clark Middle SchoolGrades: 6-8Distance: 1.8 mi
- 4/10Jefferson City High SchoolGrades: 9-12Distance: 1.6 mi
