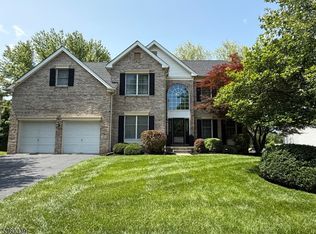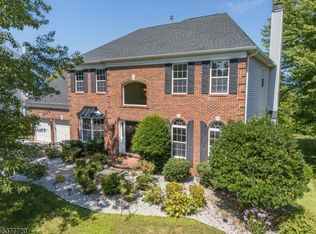
Closed
$675,000
1833 Gary Road, Greenwich Twp., NJ 08886
4beds
3baths
--sqft
Single Family Residence
Built in ----
0.3 Acres Lot
$695,200 Zestimate®
$--/sqft
$3,976 Estimated rent
Home value
$695,200
$653,000 - $744,000
$3,976/mo
Zestimate® history
Loading...
Owner options
Explore your selling options
What's special
Zillow last checked: 9 hours ago
Listing updated: June 13, 2025 at 02:08am
Listed by:
Bethe Frazer 908-735-8080,
Coldwell Banker Realty
Bought with:
Rebecca-jean Bitner
Weichert Realtors
Source: GSMLS,MLS#: 3953849
Price history
| Date | Event | Price |
|---|---|---|
| 6/12/2025 | Sold | $675,000+0% |
Source: | ||
| 4/17/2025 | Pending sale | $674,900 |
Source: | ||
| 4/1/2025 | Listed for sale | $674,900+31% |
Source: | ||
| 11/23/2021 | Sold | $515,000-0.9% |
Source: | ||
| 10/6/2021 | Listed for sale | $519,900-1% |
Source: | ||
Public tax history
| Year | Property taxes | Tax assessment |
|---|---|---|
| 2025 | $14,374 | $360,800 |
| 2024 | $14,374 +10.6% | $360,800 |
| 2023 | $12,992 +6.1% | $360,800 |
Find assessor info on the county website
Neighborhood: Greenwich
Nearby schools
GreatSchools rating
- 7/10Greenwich SchoolGrades: PK-5Distance: 0.8 mi
- 7/10Stewartsville SchoolGrades: 6-8Distance: 1.3 mi
Get a cash offer in 3 minutes
Find out how much your home could sell for in as little as 3 minutes with a no-obligation cash offer.
Estimated market value
$695,200
