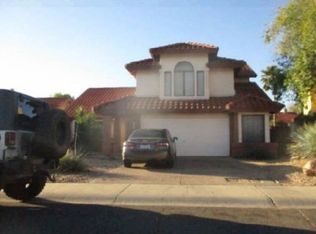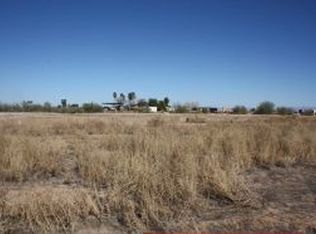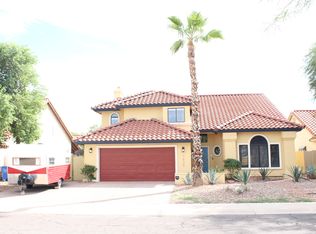Sold for $503,500
$503,500
1833 E Redfield Rd, Phoenix, AZ 85022
4beds
2baths
1,824sqft
Single Family Residence
Built in 1988
7,653 Square Feet Lot
$494,500 Zestimate®
$276/sqft
$2,530 Estimated rent
Home value
$494,500
Estimated sales range
Not available
$2,530/mo
Zestimate® history
Loading...
Owner options
Explore your selling options
What's special
Discover this charming 4 bed, 2 bath home in North Phoenix with fresh paint, new carpet, and an airy open floor plan featuring vaulted ceilings. Light-filled living spaces flow seamlessly for comfortable everyday living and easy entertaining. Nestled in a quiet neighborhood surrounded by scenic mountain views, with Hidden Hills Elementary just a short walk away. Enjoy easy access to nearby dining, shopping, and amenities. A must-see for buyers seeking comfort, convenience, and value in a desirable location!
Zillow last checked: 8 hours ago
Listing updated: July 18, 2025 at 12:49pm
Listed by:
Donald Griffin 602-359-1702,
HomeSmart
Bought with:
Greg Hidder, SA114222000
Compass
Lauren E. Hidder, SA703262000
Compass
Source: ARMLS,MLS#: 6839632

Facts & features
Interior
Bedrooms & bathrooms
- Bedrooms: 4
- Bathrooms: 2
Heating
- Electric, Ceiling
Cooling
- Central Air, Ceiling Fan(s), Programmable Thmstat
Features
- High Speed Internet, Double Vanity, Eat-in Kitchen, 9+ Flat Ceilings, Vaulted Ceiling(s), Kitchen Island, Pantry, Full Bth Master Bdrm, Separate Shwr & Tub
- Flooring: Carpet, Tile
- Windows: Solar Screens, Double Pane Windows
- Has basement: No
- Has fireplace: Yes
- Fireplace features: Double Sided
Interior area
- Total structure area: 1,824
- Total interior livable area: 1,824 sqft
Property
Parking
- Total spaces: 4
- Parking features: Garage Door Opener, Attch'd Gar Cabinets
- Garage spaces: 2
- Uncovered spaces: 2
Features
- Stories: 1
- Patio & porch: Covered
- Exterior features: Playground, Storage
- Pool features: None
- Spa features: None
- Fencing: Block,Wrought Iron,Wood
Lot
- Size: 7,653 sqft
- Features: Sprinklers In Front, Desert Front, Gravel/Stone Front, Gravel/Stone Back
Details
- Parcel number: 21450129
Construction
Type & style
- Home type: SingleFamily
- Architectural style: Spanish
- Property subtype: Single Family Residence
Materials
- Stucco, Wood Frame
- Roof: Tile,Concrete
Condition
- Year built: 1988
Utilities & green energy
- Electric: 220 Volts in Kitchen
- Sewer: Public Sewer
- Water: City Water
Community & neighborhood
Location
- Region: Phoenix
- Subdivision: CAVE CREEK UNIT 3
Other
Other facts
- Listing terms: Cash,Conventional,VA Loan
- Ownership: Fee Simple
Price history
| Date | Event | Price |
|---|---|---|
| 7/17/2025 | Sold | $503,500-4.1%$276/sqft |
Source: | ||
| 6/26/2025 | Contingent | $525,000$288/sqft |
Source: | ||
| 5/12/2025 | Listed for sale | $525,000$288/sqft |
Source: | ||
| 5/1/2025 | Listing removed | $525,000$288/sqft |
Source: | ||
| 4/27/2025 | Pending sale | $525,000$288/sqft |
Source: | ||
Public tax history
| Year | Property taxes | Tax assessment |
|---|---|---|
| 2025 | $2,238 +2.6% | $41,780 -5.6% |
| 2024 | $2,180 +2.1% | $44,280 +119% |
| 2023 | $2,136 -0.7% | $20,222 -31.2% |
Find assessor info on the county website
Neighborhood: Paradise Valley
Nearby schools
GreatSchools rating
- 8/10Hidden Hills Elementary SchoolGrades: PK-6Distance: 0.2 mi
- 4/10Shea Middle SchoolGrades: 5-8Distance: 2.4 mi
- 8/10Shadow Mountain High SchoolGrades: 8-12Distance: 2.5 mi
Schools provided by the listing agent
- Elementary: Hidden Hills Elementary School
- Middle: Shea Middle School
- High: Shadow Mountain High School
- District: Paradise Valley Unified District
Source: ARMLS. This data may not be complete. We recommend contacting the local school district to confirm school assignments for this home.
Get a cash offer in 3 minutes
Find out how much your home could sell for in as little as 3 minutes with a no-obligation cash offer.
Estimated market value
$494,500


