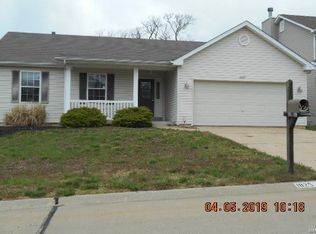Welcome to this great opportunity in High Ridge! You'll immediately notice the curb appeal with great landscaping and brick details. From the foyer is the open layout of the main level that's great for entertaining. The vaulted living room features hardwood floors and a marble-surround fireplace and opens to the bright breakfast room and updated kitchen. You'll love the brand new counter tops and stainless steel appliances. The master suite has a walk-in closet with organizers, and bath with step-in shower and large vanity. Two more bedrooms, another full bath, and convenient main-floor laundry complete the space. The walk-out lower level is ready for your finishing touches - just add flooring! You'll also have a full bath and unfinished space for storage. Enjoy the fall weather on the deck that overlooks the backyard and woods beyond, as well as the hot tub. Moments from schools, shopping, and restaurants! Home to be sold in as-is condition. Seller to do no inspections or repairs.
This property is off market, which means it's not currently listed for sale or rent on Zillow. This may be different from what's available on other websites or public sources.
