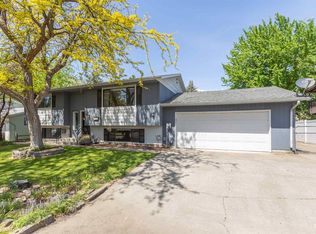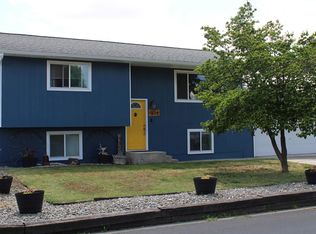Sold
Price Unknown
1833 Birch Ave, Lewiston, ID 83501
4beds
2baths
2,136sqft
Single Family Residence
Built in 1989
7,840.8 Square Feet Lot
$445,200 Zestimate®
$--/sqft
$2,101 Estimated rent
Home value
$445,200
Estimated sales range
Not available
$2,101/mo
Zestimate® history
Loading...
Owner options
Explore your selling options
What's special
Welcome home to this beautifully updated 4-bedroom, 2-bath gem in the desirable Lutes Addition! Step inside to discover fresh, modern finishes throughout, including brand-new flooring that adds warmth and style to every room. The spacious living area flows seamlessly into an inviting kitchen—perfect for entertaining or relaxing with family. Enjoy generously sized bedrooms, updated bathrooms, and plenty of natural light. Outside, you’ll love the large back deck overlooking the yard shaded by mature trees—ideal for summer barbecues or peaceful mornings. A 2-car garage provides ample parking and storage space. This move-in-ready home offers comfort, convenience, and all the charm of an established neighborhood. Don’t miss your chance to make it yours! schedule your private tour today!
Zillow last checked: 8 hours ago
Listing updated: August 08, 2025 at 02:44pm
Listed by:
Kyle Bean 208-305-5027,
Real Broker LLC,
Jessica Bean 509-552-6599,
Real Broker LLC
Bought with:
Janina Beard
Silvercreek Realty Group
Source: IMLS,MLS#: 98953762
Facts & features
Interior
Bedrooms & bathrooms
- Bedrooms: 4
- Bathrooms: 2
- Main level bathrooms: 1
- Main level bedrooms: 2
Primary bedroom
- Level: Main
Bedroom 2
- Level: Main
Bedroom 3
- Level: Lower
Bedroom 4
- Level: Lower
Family room
- Level: Lower
Kitchen
- Level: Main
Living room
- Level: Main
Heating
- Natural Gas
Cooling
- Central Air
Appliances
- Included: Electric Water Heater, Dishwasher, Disposal, Oven/Range Freestanding
Features
- Double Vanity, Laminate Counters, Number of Baths Main Level: 1, Number of Baths Below Grade: 1
- Flooring: Carpet
- Basement: Daylight,Walk-Out Access
- Has fireplace: No
Interior area
- Total structure area: 2,136
- Total interior livable area: 2,136 sqft
- Finished area above ground: 1,096
- Finished area below ground: 1,040
Property
Parking
- Total spaces: 2
- Parking features: Attached
- Attached garage spaces: 2
Features
- Levels: Single with Below Grade
- Fencing: Partial,Wood
Lot
- Size: 7,840 sqft
- Dimensions: 99.99 x 79.09
- Features: Standard Lot 6000-9999 SF, Auto Sprinkler System
Details
- Parcel number: RPL08700040190
Construction
Type & style
- Home type: SingleFamily
- Property subtype: Single Family Residence
Materials
- Frame, Wood Siding
- Roof: Composition
Condition
- Year built: 1989
Utilities & green energy
- Water: Public
- Utilities for property: Sewer Connected
Community & neighborhood
Location
- Region: Lewiston
Other
Other facts
- Listing terms: Cash,Conventional,FHA,VA Loan
- Ownership: Fee Simple
Price history
Price history is unavailable.
Public tax history
| Year | Property taxes | Tax assessment |
|---|---|---|
| 2025 | $4,885 +16.8% | $428,681 +3.8% |
| 2024 | $4,181 -0.3% | $412,819 +6.7% |
| 2023 | $4,192 +11% | $386,776 +5.2% |
Find assessor info on the county website
Neighborhood: 83501
Nearby schools
GreatSchools rating
- 8/10Camelot Elementary SchoolGrades: K-5Distance: 0.4 mi
- 7/10Sacajawea Junior High SchoolGrades: 6-8Distance: 1.8 mi
- 5/10Lewiston Senior High SchoolGrades: 9-12Distance: 2.5 mi
Schools provided by the listing agent
- Elementary: Camelot
- Middle: Sacajawea
- High: Lewiston
- District: Lewiston Independent School District #1
Source: IMLS. This data may not be complete. We recommend contacting the local school district to confirm school assignments for this home.

