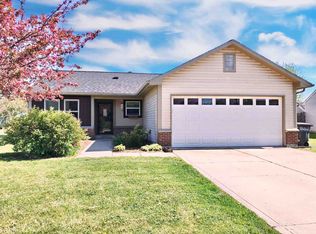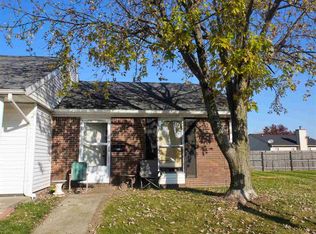Sold
$194,000
1833 Austin Rd, Kokomo, IN 46901
3beds
1,242sqft
Residential, Single Family Residence
Built in 1997
8,276.4 Square Feet Lot
$206,700 Zestimate®
$156/sqft
$1,224 Estimated rent
Home value
$206,700
$174,000 - $246,000
$1,224/mo
Zestimate® history
Loading...
Owner options
Explore your selling options
What's special
AFFORDABLE CUTE UPDATED RANCH WITH PLENTY OF CHARACTER! NEW kitchen cabinets in 2020 with EZ close doors, NEW quart countertops and sink hardware in 2021, UPDATED vinyl wood flooring in 2018, NEW kitchen backsplash in 2024, NEW shower and toilet in 2019. ROOF REPLACED in 2019! Private fenced back yard great for kids, pets, family and friends! Updated features throughout the home make this a PERFECT place for you! Great opportunity to live in Kokomo, work from home or a quick 40-minute commute to Westfield! Many docs attached for your convenience! Don't let this opportunity pass you by!
Zillow last checked: 8 hours ago
Listing updated: April 09, 2025 at 03:03pm
Listing Provided by:
Mark Perrine 317-294-7254,
Green Pocket Realty
Bought with:
Non-BLC Member
MIBOR REALTOR® Association
Source: MIBOR as distributed by MLS GRID,MLS#: 22008710
Facts & features
Interior
Bedrooms & bathrooms
- Bedrooms: 3
- Bathrooms: 1
- Full bathrooms: 1
- Main level bathrooms: 1
- Main level bedrooms: 3
Primary bedroom
- Features: Luxury Vinyl Plank
- Level: Main
- Area: 169 Square Feet
- Dimensions: 13x13
Bedroom 2
- Features: Luxury Vinyl Plank
- Level: Main
- Area: 110 Square Feet
- Dimensions: 11x10
Bedroom 3
- Features: Luxury Vinyl Plank
- Level: Main
- Area: 100 Square Feet
- Dimensions: 10x10
Dining room
- Features: Luxury Vinyl Plank
- Level: Main
- Area: 64 Square Feet
- Dimensions: 8x8
Kitchen
- Features: Luxury Vinyl Plank
- Level: Main
- Area: 64 Square Feet
- Dimensions: 8x8
Laundry
- Features: Vinyl
- Level: Main
- Area: 40 Square Feet
- Dimensions: 8x5
Living room
- Features: Luxury Vinyl Plank
- Level: Main
- Area: 225 Square Feet
- Dimensions: 15x15
Sun room
- Features: Carpet
- Level: Main
- Area: 121 Square Feet
- Dimensions: 11x11
Heating
- Forced Air
Appliances
- Included: Dishwasher, Dryer, Microwave, Electric Oven, Refrigerator, Washer, Water Heater
- Laundry: Main Level
Features
- Breakfast Bar, High Speed Internet, Eat-in Kitchen, Smart Thermostat
- Windows: Windows Vinyl
- Has basement: No
- Number of fireplaces: 1
- Fireplace features: Family Room, Wood Burning
Interior area
- Total structure area: 1,242
- Total interior livable area: 1,242 sqft
Property
Parking
- Total spaces: 1
- Parking features: Attached, Concrete, Garage Door Opener, Heated
- Attached garage spaces: 1
- Details: Garage Parking Other(Finished Garage, Garage Door Opener)
Features
- Levels: One
- Stories: 1
- Patio & porch: Covered, Deck, Patio
- Exterior features: Fire Pit
Lot
- Size: 8,276 sqft
- Features: Sidewalks, Suburb, Trees-Small (Under 20 Ft)
Details
- Additional structures: Storage
- Parcel number: 340326254003000002
- Special conditions: None
- Horse amenities: None
Construction
Type & style
- Home type: SingleFamily
- Architectural style: Ranch
- Property subtype: Residential, Single Family Residence
Materials
- Brick, Vinyl Siding
- Foundation: Slab
Condition
- Updated/Remodeled
- New construction: No
- Year built: 1997
Utilities & green energy
- Water: Municipal/City
- Utilities for property: Sewer Connected, Water Connected
Community & neighborhood
Location
- Region: Kokomo
- Subdivision: Berkley Meadows
Price history
| Date | Event | Price |
|---|---|---|
| 4/7/2025 | Sold | $194,000-3%$156/sqft |
Source: | ||
| 1/13/2025 | Pending sale | $199,900$161/sqft |
Source: | ||
| 12/9/2024 | Price change | $199,900-1.8% |
Source: | ||
| 12/3/2024 | Price change | $203,500-0.7% |
Source: | ||
| 11/12/2024 | Listed for sale | $205,000+6.2%$165/sqft |
Source: | ||
Public tax history
| Year | Property taxes | Tax assessment |
|---|---|---|
| 2024 | $1,259 -5.4% | $143,800 +14.2% |
| 2023 | $1,331 +10.5% | $125,900 -3.7% |
| 2022 | $1,205 +9.8% | $130,700 +10.8% |
Find assessor info on the county website
Neighborhood: 46901
Nearby schools
GreatSchools rating
- 5/10Lafayette Park Elementary SchoolGrades: PK-5Distance: 0.4 mi
- 6/10Central Middle SchoolGrades: 6-8Distance: 1.7 mi
- NAKokomo Area Career CenterGrades: 6-12Distance: 2.9 mi
Schools provided by the listing agent
- Elementary: Lafayette Park Elementary School
- Middle: Central Middle School
- High: Kokomo High School
Source: MIBOR as distributed by MLS GRID. This data may not be complete. We recommend contacting the local school district to confirm school assignments for this home.

Get pre-qualified for a loan
At Zillow Home Loans, we can pre-qualify you in as little as 5 minutes with no impact to your credit score.An equal housing lender. NMLS #10287.

