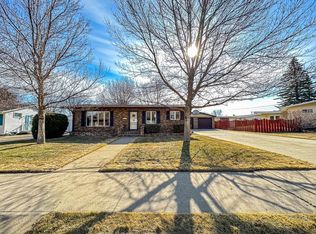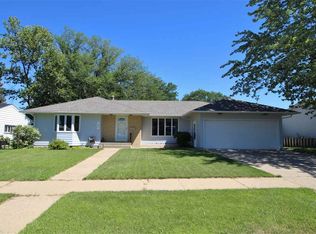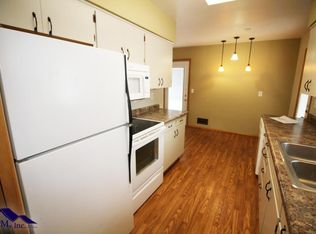Sold on 06/18/25
Price Unknown
1833 7th St SW, Minot, ND 58701
3beds
2baths
2,560sqft
Single Family Residence
Built in 1959
0.26 Acres Lot
$301,700 Zestimate®
$--/sqft
$1,998 Estimated rent
Home value
$301,700
$272,000 - $332,000
$1,998/mo
Zestimate® history
Loading...
Owner options
Explore your selling options
What's special
Welcome to 1833 7th St. SW - a spacious ranch-style home located in the highly desirable Edison School District! Just a short walk to schools and playgrounds, and centrally located near shopping, dining, and entertainment - this home offers the perfect blend of convenience and potential. Step inside to find a spacious main floor featuring a kitchen with front-facing views, an oversized dining area ideal for entertaining, and a sunken living room complete with beautiful bay windows overlooking the backyard. Cozy up by the wood-burning fireplace set against a stylish shiplap accent wall, or step out the back door to your private patio. Three main floor bedrooms provide flexible living options, including one with laundry hookups for added ease, and a 3/4 bathroom offers dual sinks and excellent storage. Downstairs, you'll find a huge family room with a walk-out door - perfect for heading straight in after a swim in your in-ground, heated, vinyl-lined pool. This backyard pool paradise is ideal for summer entertaining, family fun, or simply unwinding after a long day. The lower level also includes a 4th non-egress bedroom with a bonus space that could be used as a walk-in closet or office, another 3/4 bathroom, and a laundry/mechanical/storage room with ample space. Outside, enjoy a double-deep garage - ideal for extra vehicles or a workshop - and a fenced backyard oasis with mature Canadian Black Cherry trees, lush Woodbine Vines along the redwood fence, a dog kennel, and a generous patio area - perfect for lounging by the pool! This home has great bones, tons of space, and all the potential to make it your own. Come see it for yourself - you'll be dreaming of summer pool days in no time!
Zillow last checked: 8 hours ago
Listing updated: June 18, 2025 at 01:27pm
Listed by:
DELRAE ZIMMERMAN 701-833-1375,
BROKERS 12, INC.,
Kelsey Bercier 701-721-5544,
BROKERS 12, INC.
Source: Minot MLS,MLS#: 250619
Facts & features
Interior
Bedrooms & bathrooms
- Bedrooms: 3
- Bathrooms: 2
- Main level bathrooms: 1
- Main level bedrooms: 3
Primary bedroom
- Description: Good Size, Good Storage
- Level: Main
Bedroom 1
- Description: Good Size
- Level: Main
Bedroom 2
- Description: 2nd Laundry Hookups!
- Level: Main
Bedroom 3
- Description: Non-egress, Large Closet
- Level: Lower
Dining room
- Description: Formal, Spacious Off Lr
- Level: Main
Family room
- Description: Huge, Walk-out Door
- Level: Lower
Kitchen
- Description: Open To 2nd Dining Eat-in
- Level: Main
Living room
- Description: Large! Fireplace!
- Level: Main
Heating
- Hot Water
Cooling
- Central Air
Appliances
- Included: Dishwasher, Disposal, Refrigerator, Washer, Dryer, Freezer, Electric Range/Oven
- Laundry: Lower Level
Features
- Flooring: Carpet, Laminate, Other
- Basement: Finished,Full,Walk-Out Access
- Number of fireplaces: 1
- Fireplace features: Wood Burning, Living Room, Main
Interior area
- Total structure area: 2,560
- Total interior livable area: 2,560 sqft
- Finished area above ground: 1,478
Property
Parking
- Total spaces: 2
- Parking features: Detached, Garage: Lights, Opener, Driveway: Concrete
- Garage spaces: 2
- Has uncovered spaces: Yes
Features
- Levels: One
- Stories: 1
- Patio & porch: Patio
- Pool features: Private
- Fencing: Fenced
Lot
- Size: 0.26 Acres
Details
- Parcel number: MI26.409.040.0130
- Zoning: R1
Construction
Type & style
- Home type: SingleFamily
- Property subtype: Single Family Residence
Materials
- Foundation: Concrete Perimeter
- Roof: Asphalt
Condition
- New construction: No
- Year built: 1959
Utilities & green energy
- Sewer: City
- Water: City
Community & neighborhood
Location
- Region: Minot
Price history
| Date | Event | Price |
|---|---|---|
| 6/18/2025 | Sold | -- |
Source: | ||
| 5/16/2025 | Pending sale | $319,900$125/sqft |
Source: | ||
| 5/2/2025 | Contingent | $319,900$125/sqft |
Source: | ||
| 4/22/2025 | Listed for sale | $319,900$125/sqft |
Source: | ||
Public tax history
| Year | Property taxes | Tax assessment |
|---|---|---|
| 2024 | -- | $265,000 -4.7% |
| 2023 | $1,325 | $278,000 +6.5% |
| 2022 | -- | $261,000 +2.8% |
Find assessor info on the county website
Neighborhood: 58701
Nearby schools
GreatSchools rating
- 7/10Edison Elementary SchoolGrades: PK-5Distance: 0.2 mi
- 5/10Jim Hill Middle SchoolGrades: 6-8Distance: 0.9 mi
- 6/10Magic City Campus High SchoolGrades: 11-12Distance: 1 mi
Schools provided by the listing agent
- District: Minot #1
Source: Minot MLS. This data may not be complete. We recommend contacting the local school district to confirm school assignments for this home.


