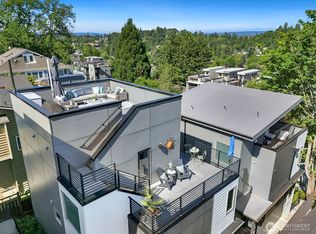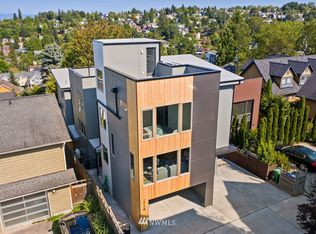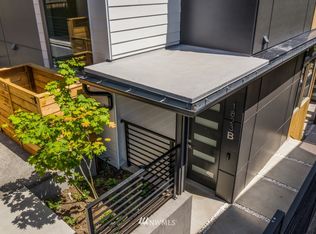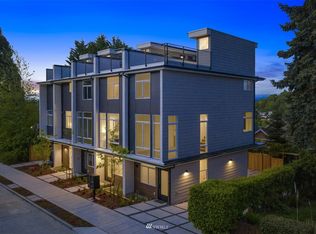Sold
Listed by:
Margie M. Zech,
Windermere RE/Capitol Hill,Inc,
Alexandria Montarbo,
Windermere RE/Capitol Hill,Inc
Bought with: Lake & Company
$1,040,000
1833 26th Avenue, Seattle, WA 98122
3beds
1,720sqft
Townhouse
Built in 2004
1,589.94 Square Feet Lot
$1,033,400 Zestimate®
$605/sqft
$4,066 Estimated rent
Home value
$1,033,400
$951,000 - $1.12M
$4,066/mo
Zestimate® history
Loading...
Owner options
Explore your selling options
What's special
Sophisticated multi-level home with stunning views in prime Madison Valley. This bright, open-concept residence features soaring ceilings, hardwood floors, and floor-to-ceiling windows that flood the space with light. Enjoy a cozy gas fireplace, private decks off the main level and primary suite, and breathtaking territorial and mountain vistas. The spacious primary includes custom built-ins and serene views. Fresh paint, new carpet in secondary bedrooms, a dedicated office, bonus room, and an attached 1-car garage add comfort and flexibility. Ideally located near cafes, shops, and parks, this home offers stylish urban living in a peaceful setting.
Zillow last checked: 8 hours ago
Listing updated: August 11, 2025 at 04:02am
Listed by:
Margie M. Zech,
Windermere RE/Capitol Hill,Inc,
Alexandria Montarbo,
Windermere RE/Capitol Hill,Inc
Bought with:
Caitlin Spence, 22020289
Lake & Company
Source: NWMLS,MLS#: 2370317
Facts & features
Interior
Bedrooms & bathrooms
- Bedrooms: 3
- Bathrooms: 3
- Full bathrooms: 2
- 1/2 bathrooms: 1
- Main level bathrooms: 1
Bedroom
- Level: Lower
Bathroom full
- Level: Lower
Other
- Level: Main
Dining room
- Level: Main
Entry hall
- Level: Lower
Kitchen with eating space
- Level: Main
Living room
- Level: Main
Heating
- Fireplace, 90%+ High Efficiency, Ductless, Forced Air, Electric, Natural Gas
Cooling
- 90%+ High Efficiency
Appliances
- Included: Dishwasher(s), Disposal, Dryer(s), Microwave(s), Refrigerator(s), Stove(s)/Range(s), Washer(s), Garbage Disposal
Features
- Bath Off Primary, Dining Room, High Tech Cabling, Loft
- Flooring: Hardwood, Laminate, Carpet
- Windows: Double Pane/Storm Window
- Basement: None
- Number of fireplaces: 1
- Fireplace features: Gas, Main Level: 1, Fireplace
Interior area
- Total structure area: 1,720
- Total interior livable area: 1,720 sqft
Property
Parking
- Total spaces: 1
- Parking features: Attached Garage
- Attached garage spaces: 1
Features
- Levels: Multi/Split
- Entry location: Lower
- Patio & porch: Bath Off Primary, Double Pane/Storm Window, Dining Room, Fireplace, High Tech Cabling, Loft
- Has view: Yes
- View description: Territorial
Lot
- Size: 1,589 sqft
- Features: Curbs, Paved, Sidewalk, Cable TV, Deck, High Speed Internet
- Residential vegetation: Garden Space
Details
- Parcel number: 9828702157
- Zoning description: Jurisdiction: City
- Special conditions: Standard
Construction
Type & style
- Home type: Townhouse
- Property subtype: Townhouse
Materials
- Wood Siding
- Foundation: Poured Concrete
- Roof: Composition
Condition
- Year built: 2004
- Major remodel year: 2004
Utilities & green energy
- Electric: Company: Seattle City Light
- Sewer: Sewer Connected, Company: Seattle Public Utilities
- Water: Public, Company: Seattle Public Utilities
Community & neighborhood
Location
- Region: Seattle
- Subdivision: Madison Valley
HOA & financial
HOA
- Association phone: 206-369-5019
Other
Other facts
- Listing terms: Cash Out,Conventional
- Cumulative days on market: 35 days
Price history
| Date | Event | Price |
|---|---|---|
| 7/11/2025 | Sold | $1,040,000-1.8%$605/sqft |
Source: | ||
| 6/12/2025 | Pending sale | $1,059,000$616/sqft |
Source: | ||
| 5/27/2025 | Price change | $1,059,000-3.3%$616/sqft |
Source: | ||
| 5/14/2025 | Listed for sale | $1,095,000+3.7%$637/sqft |
Source: | ||
| 11/6/2024 | Listing removed | $4,300$3/sqft |
Source: Zillow Rentals | ||
Public tax history
| Year | Property taxes | Tax assessment |
|---|---|---|
| 2024 | $8,603 +7.9% | $908,000 +6.4% |
| 2023 | $7,971 +5.7% | $853,000 -5.2% |
| 2022 | $7,542 -5.2% | $900,000 +2.7% |
Find assessor info on the county website
Neighborhood: Mann
Nearby schools
GreatSchools rating
- 8/10Madrona Elementary SchoolGrades: K-5Distance: 0.6 mi
- 7/10Edmonds S. Meany Middle SchoolGrades: 6-8Distance: 0.4 mi
- 8/10Garfield High SchoolGrades: 9-12Distance: 0.9 mi
Schools provided by the listing agent
- Elementary: Madrona Elementary
- Middle: Meany Mid
- High: Garfield High
Source: NWMLS. This data may not be complete. We recommend contacting the local school district to confirm school assignments for this home.

Get pre-qualified for a loan
At Zillow Home Loans, we can pre-qualify you in as little as 5 minutes with no impact to your credit score.An equal housing lender. NMLS #10287.
Sell for more on Zillow
Get a free Zillow Showcase℠ listing and you could sell for .
$1,033,400
2% more+ $20,668
With Zillow Showcase(estimated)
$1,054,068


