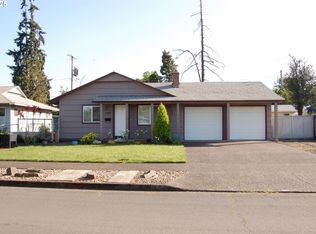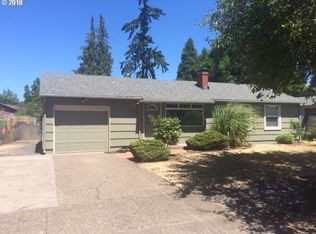Sold
$447,000
1833 12th St, Springfield, OR 97477
5beds
2,384sqft
Residential, Single Family Residence
Built in 1954
6,534 Square Feet Lot
$461,200 Zestimate®
$188/sqft
$2,522 Estimated rent
Home value
$461,200
$438,000 - $484,000
$2,522/mo
Zestimate® history
Loading...
Owner options
Explore your selling options
What's special
Introducing a spacious and inviting 5-bedroom, 2-bathroom single-level home with a distinct feature - a separate living area. Updates include Freshly painted exterior & interior, large exterior shed, new flooring, lighting bathrooms, appliances, counters along with many more. This well-designed residence offers the perfect blend of comfort and convenience, making it an ideal choice for families and those seeking versatile living spaces. The five bedrooms provide ample space for rest and privacy, making this home suitable for growing families or those who require dedicated work-from-home spaces. The two well-appointed bathrooms offer convenience and functionality, ensuring that morning routines are a breeze. What sets this home apart is the inclusion of a separate living area, which can serve multiple purposes. Whether you envision it as a private retreat for guests, an in-law suite, a home office, or a playroom, this additional space adds a layer of versatility to the property.
Zillow last checked: 8 hours ago
Listing updated: December 27, 2023 at 12:44pm
Listed by:
Blake Mitchell simon@urepro.com,
United Real Estate Properties
Bought with:
John Nugent, 200306077
All Oregon Property
Source: RMLS (OR),MLS#: 23065595
Facts & features
Interior
Bedrooms & bathrooms
- Bedrooms: 5
- Bathrooms: 2
- Full bathrooms: 2
- Main level bathrooms: 2
Primary bedroom
- Features: Vinyl Floor
- Level: Main
- Area: 154
- Dimensions: 14 x 11
Bedroom 2
- Features: Vinyl Floor
- Level: Main
- Area: 121
- Dimensions: 11 x 11
Bedroom 3
- Features: Vinyl Floor
- Level: Main
- Area: 153
- Dimensions: 17 x 9
Bedroom 4
- Level: Main
- Area: 190
- Dimensions: 19 x 10
Bedroom 5
- Level: Main
- Area: 120
- Dimensions: 15 x 8
Dining room
- Level: Main
Family room
- Features: Exterior Entry
- Level: Main
- Area: 400
- Dimensions: 20 x 20
Kitchen
- Features: Dishwasher, Disposal, Free Standing Range, Free Standing Refrigerator
- Level: Main
Living room
- Features: Fireplace, Vinyl Floor
- Level: Main
- Area: 299
- Dimensions: 23 x 13
Heating
- Wall Furnace, Wood Stove, Fireplace(s)
Cooling
- Other
Appliances
- Included: Disposal, Free-Standing Range, Free-Standing Refrigerator, Range Hood, Stainless Steel Appliance(s), Dishwasher, Plumbed For Ice Maker, Tankless Water Heater
- Laundry: Laundry Room
Features
- Ceiling Fan(s), Sink
- Flooring: Tile, Vinyl
- Basement: Crawl Space
- Number of fireplaces: 1
- Fireplace features: Wood Burning
Interior area
- Total structure area: 2,384
- Total interior livable area: 2,384 sqft
Property
Parking
- Parking features: Driveway, Converted Garage
- Has uncovered spaces: Yes
Accessibility
- Accessibility features: Accessible Entrance, Caregiver Quarters, Ground Level, Minimal Steps, One Level, Parking, Accessibility
Features
- Levels: One
- Stories: 1
- Patio & porch: Patio, Porch
- Exterior features: Yard, Exterior Entry
Lot
- Size: 6,534 sqft
- Features: Corner Lot, Level, SqFt 5000 to 6999
Details
- Additional structures: Outbuilding
- Parcel number: 0222842
- Zoning: R-1
Construction
Type & style
- Home type: SingleFamily
- Architectural style: Traditional
- Property subtype: Residential, Single Family Residence
Materials
- T111 Siding
- Roof: Composition
Condition
- Updated/Remodeled
- New construction: No
- Year built: 1954
Utilities & green energy
- Sewer: Public Sewer
- Water: Public
- Utilities for property: Cable Connected
Community & neighborhood
Location
- Region: Springfield
Other
Other facts
- Listing terms: Cash,Conventional,FHA,VA Loan
- Road surface type: Paved
Price history
| Date | Event | Price |
|---|---|---|
| 12/27/2023 | Sold | $447,000-5.9%$188/sqft |
Source: | ||
| 12/4/2023 | Pending sale | $475,000$199/sqft |
Source: | ||
| 11/3/2023 | Price change | $475,000-4%$199/sqft |
Source: | ||
| 10/12/2023 | Listed for sale | $495,000+110.6%$208/sqft |
Source: | ||
| 11/17/2017 | Sold | $235,000-2.1%$99/sqft |
Source: | ||
Public tax history
| Year | Property taxes | Tax assessment |
|---|---|---|
| 2025 | $4,127 +1.6% | $225,077 +3% |
| 2024 | $4,061 +4.4% | $218,522 +3% |
| 2023 | $3,888 +3.4% | $212,158 +3% |
Find assessor info on the county website
Neighborhood: 97477
Nearby schools
GreatSchools rating
- 5/10Two Rivers Dos Rios Elementary SchoolGrades: K-5Distance: 0.6 mi
- 3/10Hamlin Middle SchoolGrades: 6-8Distance: 0.7 mi
- 4/10Springfield High SchoolGrades: 9-12Distance: 0.7 mi
Schools provided by the listing agent
- Elementary: Two Rivers
- Middle: Hamlin
- High: Springfield
Source: RMLS (OR). This data may not be complete. We recommend contacting the local school district to confirm school assignments for this home.
Get pre-qualified for a loan
At Zillow Home Loans, we can pre-qualify you in as little as 5 minutes with no impact to your credit score.An equal housing lender. NMLS #10287.
Sell for more on Zillow
Get a Zillow Showcase℠ listing at no additional cost and you could sell for .
$461,200
2% more+$9,224
With Zillow Showcase(estimated)$470,424

