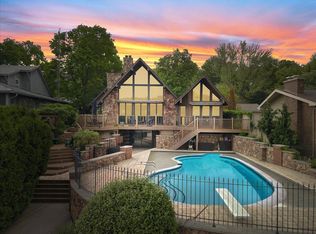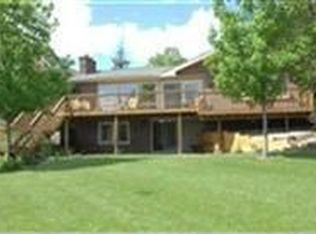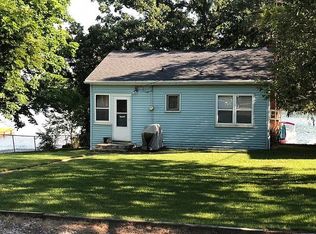One of a kind home on the main basin of Lake Bloomington. Beautiful post & beam construction creates the open loft, soaring ceilings, and beams overhead that detail so many parts of this unique lake home. Commercial grade kitchen with plenty of built-ins and cabinetry. Every meal is a breeze with Traulsen refrigerator, Bosch dishwasher, two ovens, and a six-burner stove. Four wood-burning fireplace openings increase the ambiance in the home. Large windows give a year-round view of the lake. The covered deck area leads to an expansive multi-level deck. Wonderful walk-out lower level includes a built-in kitchen with Subzero refrigerator and icemaker plus Bosch dishwasher. The abundance of custom built-in bookcases. Extend your entertaining to the 2000 square foot deck to enjoy the sunsets of Lake Bloomington! Screened 12x16 porch with removable panels plus balcony overlooking the lake. Covered, underground walkway stores water toys and patio items easily. 2.5 car garage. Mechanicals include three furnaces zoned for each floor. New Van Gogh slate roof in 2015, gutters with helmets and downspouts. Could be 4 bedrooms, currently sleeps 16 people. Security system.
This property is off market, which means it's not currently listed for sale or rent on Zillow. This may be different from what's available on other websites or public sources.



