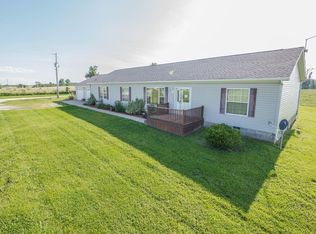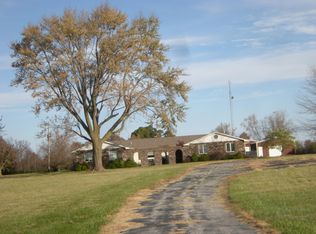Sold on 04/21/25
Price Unknown
18324 Monroe Rd #1073, Madison, MO 65263
4beds
3baths
3,079sqft
Single Family Residence
Built in 1998
14.3 Acres Lot
$552,300 Zestimate®
$--/sqft
$2,097 Estimated rent
Home value
$552,300
Estimated sales range
Not available
$2,097/mo
Zestimate® history
Loading...
Owner options
Explore your selling options
What's special
This property is a rare find, a perfect combination of spacious living, versatile storage, & endless potential! This beautiful home includes so much - a place to grow your business, tons of space for hobbies & storage, fulfilling all your dreams. Located on 14 acres of Hwy frontage this roomy home boasts 3,000 + sq ft of living space, a cozy sunroom; 4 bedrooms, 2.5 bathrooms, main floor primary suite/2 walk-in closets, large bathroom featuring a walk-in shower & jetted tub; 2 spacious living spaces with gas fireplaces; large kitchen & dining area. Endless functionality with the large Morton outbuildings, 2 which are temperature-controlled perfect for storage, hobbies, or business ventures. A greenhouse & 2 smaller buildings complete the property. Attached 4 car garage- abundant storage & convenience with plenty of space for your vehicles, tools, & toys. Realtor owned
Zillow last checked: 8 hours ago
Listing updated: April 21, 2025 at 04:43am
Listed by:
Tammy Lynn Hayhurst,
CENTURY 21 McKeown & Assoc., Inc.
Bought with:
Tammy Lynn Hayhurst
CENTURY 21 McKeown & Assoc., Inc.
Source: Randolph County BOR,MLS#: 25-54
Facts & features
Interior
Bedrooms & bathrooms
- Bedrooms: 4
- Bathrooms: 3
Bedroom 1
- Description: primary
- Area: 208
- Dimensions: 16 x 13
Bedroom 2
- Area: 253
- Dimensions: 11 x 23
Bedroom 3
- Area: 96
- Dimensions: 12 x 8
Bedroom 4
- Area: 253
- Dimensions: 11 x 23
Bathroom
- Description: primary
- Area: 130
- Dimensions: 10 x 13
Bathroom
- Area: 48
- Dimensions: 8 x 6
Bathroom
- Description: half bath
- Area: 30
- Dimensions: 5 x 6
Dining room
- Area: 143
- Dimensions: 11 x 13
Kitchen
- Area: 130
- Dimensions: 10 x 13
Living room
- Area: 260
- Dimensions: 20 x 13
Living room
- Description: set up as office
- Area: 208
- Dimensions: 16 x 13
Living room
- Area: 130
- Dimensions: 10 x 13
Sunroom
- Area: 240
- Dimensions: 24 x 10
Utility room
- Area: 30
- Dimensions: 5 x 6
Heating
- Forced Air
Cooling
- Central Air
Appliances
- Included: Dishwasher, Disposal, Ice Maker, Refrigerator
- Laundry: Main Level
Features
- Ceiling Fan(s), Soaking Tub
- Windows: Skylight(s), Window Treatments, Window Treat Some, Doublepane
- Basement: Crawl Space
- Has fireplace: Yes
- Fireplace features: Gas Log Un-Vented
Interior area
- Total structure area: 3,079
- Total interior livable area: 3,079 sqft
- Finished area above ground: 3,079
- Finished area below ground: 0
Property
Parking
- Total spaces: 4
- Parking features: 4 Car, Attached, Garage Door Opener
- Attached garage spaces: 4
Features
- Levels: Two
- Stories: 2
- Patio & porch: Deck, Porch, Covered
- Exterior features: Storage
- Has spa: Yes
- Spa features: Bath
Lot
- Size: 14.30 Acres
- Dimensions: 14.3 acres
Details
- Additional structures: Outbuilding
- Parcel number: 175015000000009000
- Special conditions: No
Construction
Type & style
- Home type: SingleFamily
- Property subtype: Single Family Residence
Materials
- Vinyl Siding
- Foundation: Concrete Perimeter
- Roof: Shingle
Condition
- Year built: 1998
Utilities & green energy
- Sewer: Septic Tank
- Water: Monroe County
Community & neighborhood
Security
- Security features: Security System
Location
- Region: Madison
Price history
| Date | Event | Price |
|---|---|---|
| 4/21/2025 | Sold | -- |
Source: Randolph County BOR #25-54 Report a problem | ||
| 3/17/2025 | Pending sale | $595,000$193/sqft |
Source: Randolph County BOR #25-54 Report a problem | ||
| 2/11/2025 | Listed for sale | $595,000+65.3%$193/sqft |
Source: Randolph County BOR #25-54 Report a problem | ||
| 9/17/2020 | Listing removed | $360,000$117/sqft |
Source: Atterberry Auction and Realty Company #10926274 Report a problem | ||
| 8/17/2020 | Listed for sale | $360,000+94.6%$117/sqft |
Source: Atterberry Auction and Realty Company #10926274 Report a problem | ||
Public tax history
| Year | Property taxes | Tax assessment |
|---|---|---|
| 2025 | -- | $75,760 +14.3% |
| 2024 | -- | $66,280 |
| 2023 | -- | $66,280 +9.8% |
Find assessor info on the county website
Neighborhood: 65263
Nearby schools
GreatSchools rating
- 7/10Madison Elementary SchoolGrades: PK-6Distance: 1.1 mi
- 5/10Madison High SchoolGrades: 7-12Distance: 1.1 mi
Schools provided by the listing agent
- District: Madison
Source: Randolph County BOR. This data may not be complete. We recommend contacting the local school district to confirm school assignments for this home.

